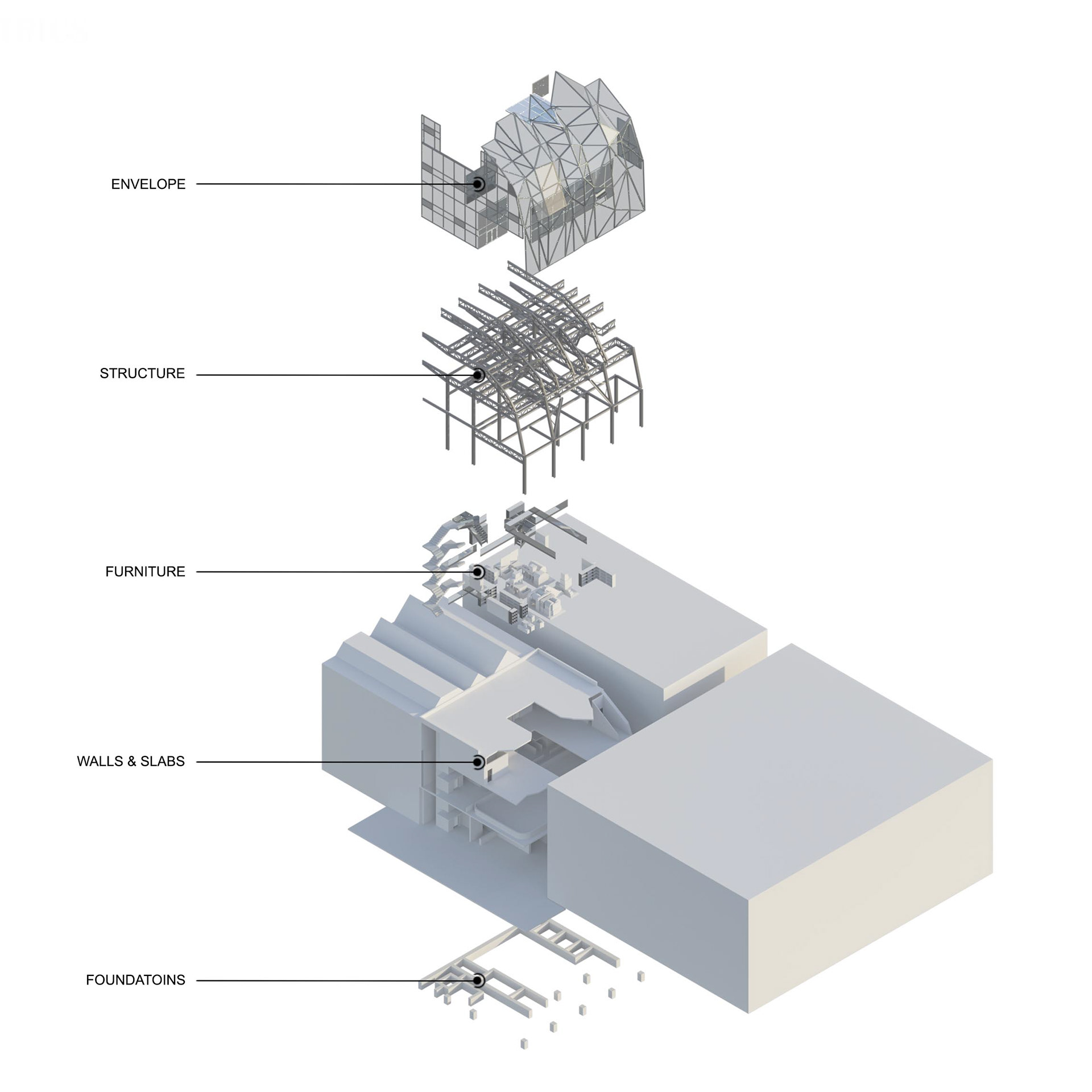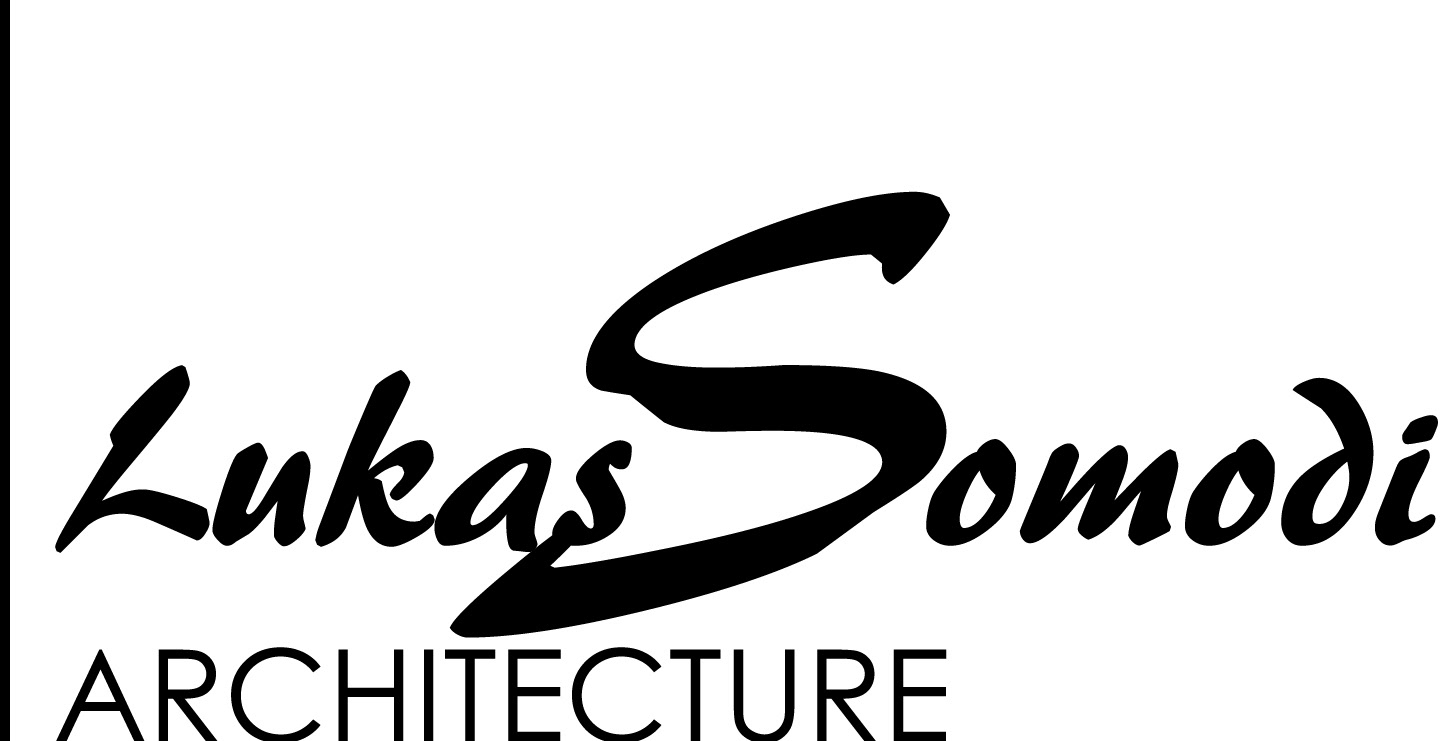Triple Dale Project is the ice-hockey puck factory building located on 25th Dale Street in Northern Quarter, Manchester. The brief said to create a factory building with three individual spaces which are linked depending on their purpose and spatial experience. These spaces are called Make, Educate and Sell. The product was meant to be brought from outside of the UK.
The building is designed to have three double-height floors to preserve the height of surrounding buildings as well as creating more open spaces. On the ground floor, a Make space is located. A reception is separating the public (lift and staircase) and private space (factory area) of the building.
The 1st upper floor is an Educate space. The synthetic ice-hockey rink is designed to fulfil the expectations of both, audience sitting on a grandstand and children by teaching them how to play ice-hockey matches with top Manchester ice-hockey players.
On the 2nd upper floor, people can enjoy ice-hockey matches through interconnected floors as well as having a coffee in the cafe bar. In addition, there is ice-hockey museum and shop with all the types of equipment needed for this sport including locally made hockey pucks signed by local top players.
The project was made using ALLPLAN 2019 incorporating the building structure including the new roof structure modelling from a reference surface. After modelling the whole building in 3D, plans, sections and elevations were generated and updated depending on changes by simply refreshing the 2D representation of the 3D model. For the structure, steel smart-parts were used from allplan library with a wide range of different forms and shapes.

Grandstand experience
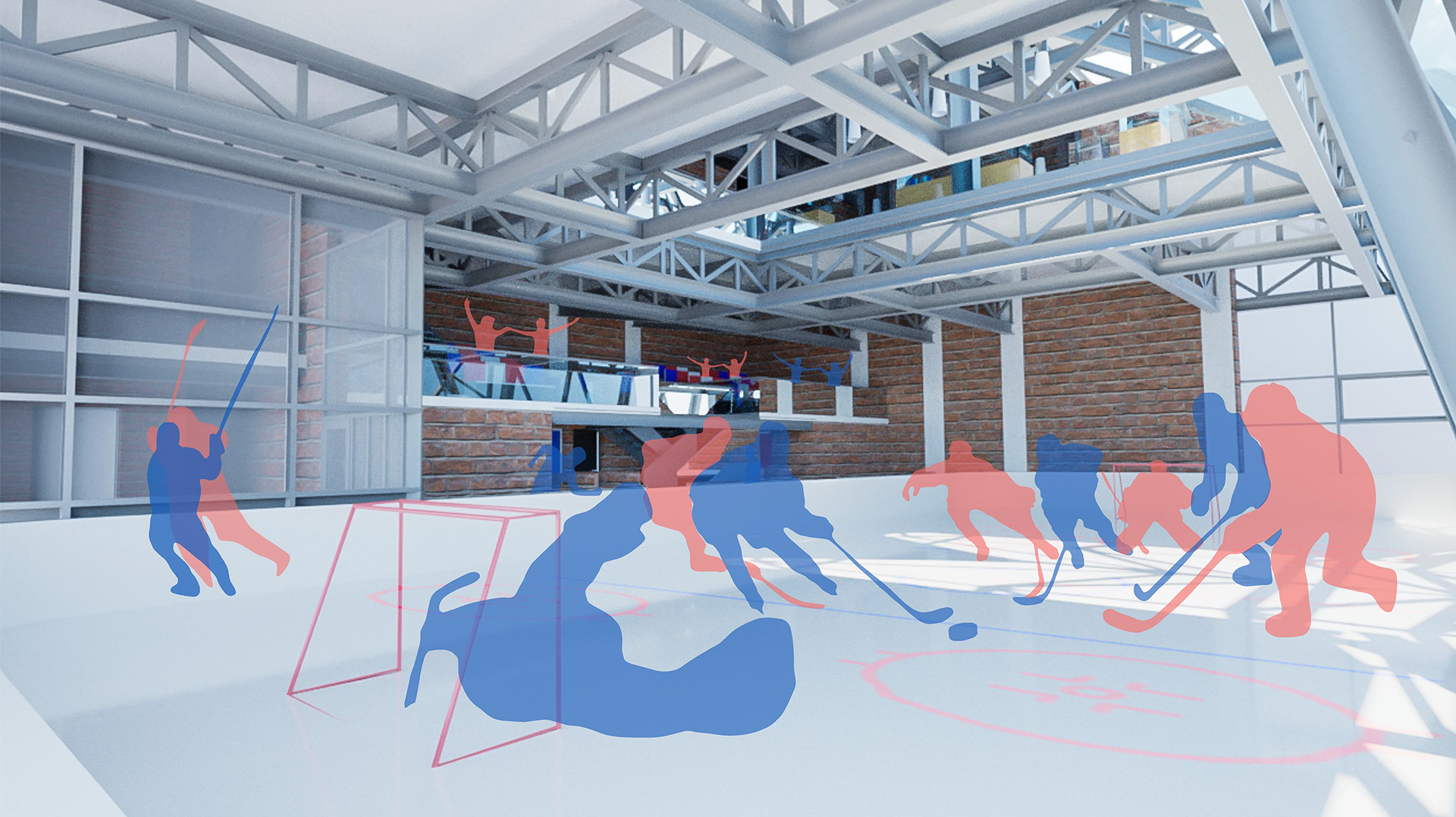
Hockey battle
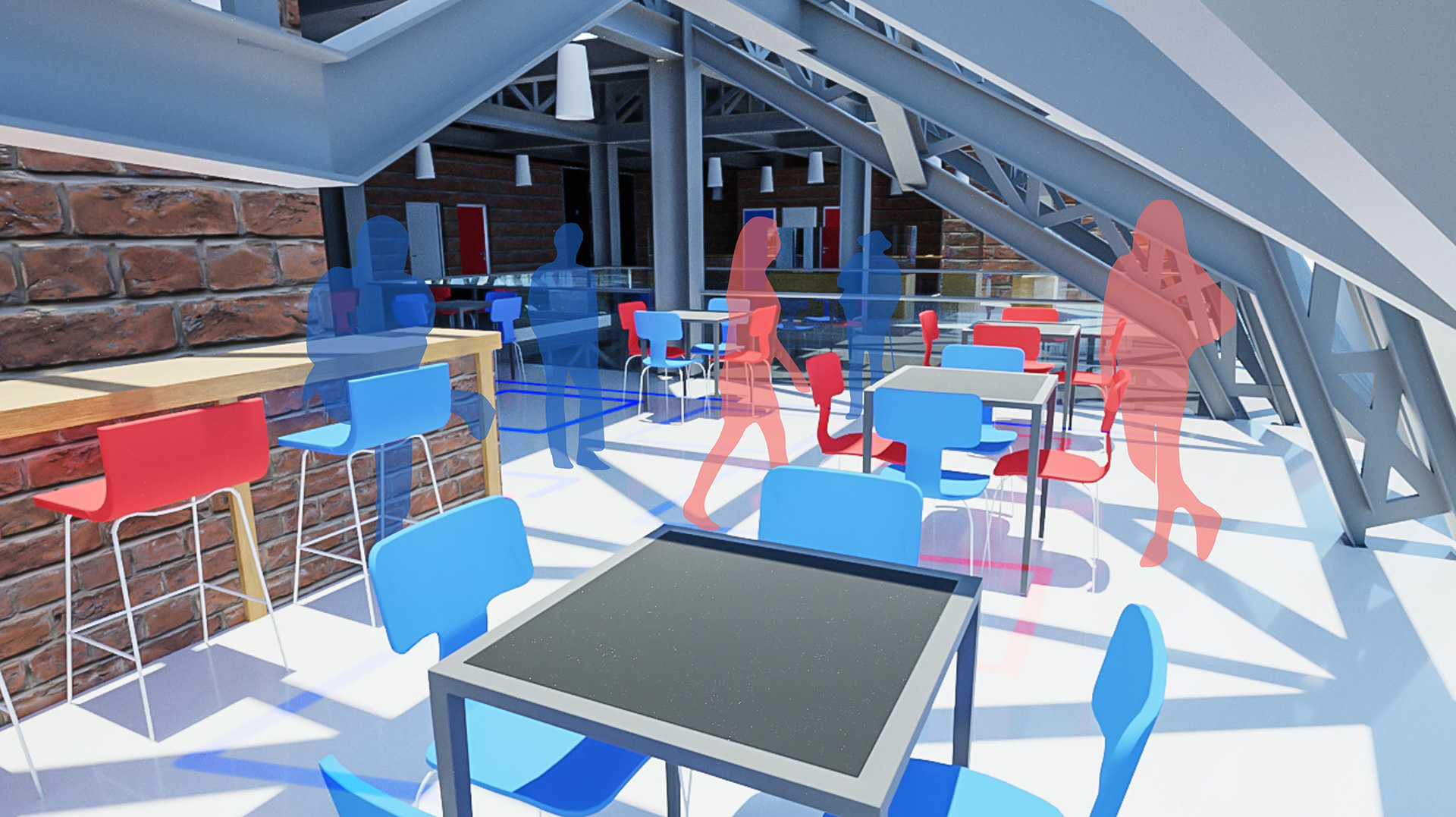
Cafe afternoon
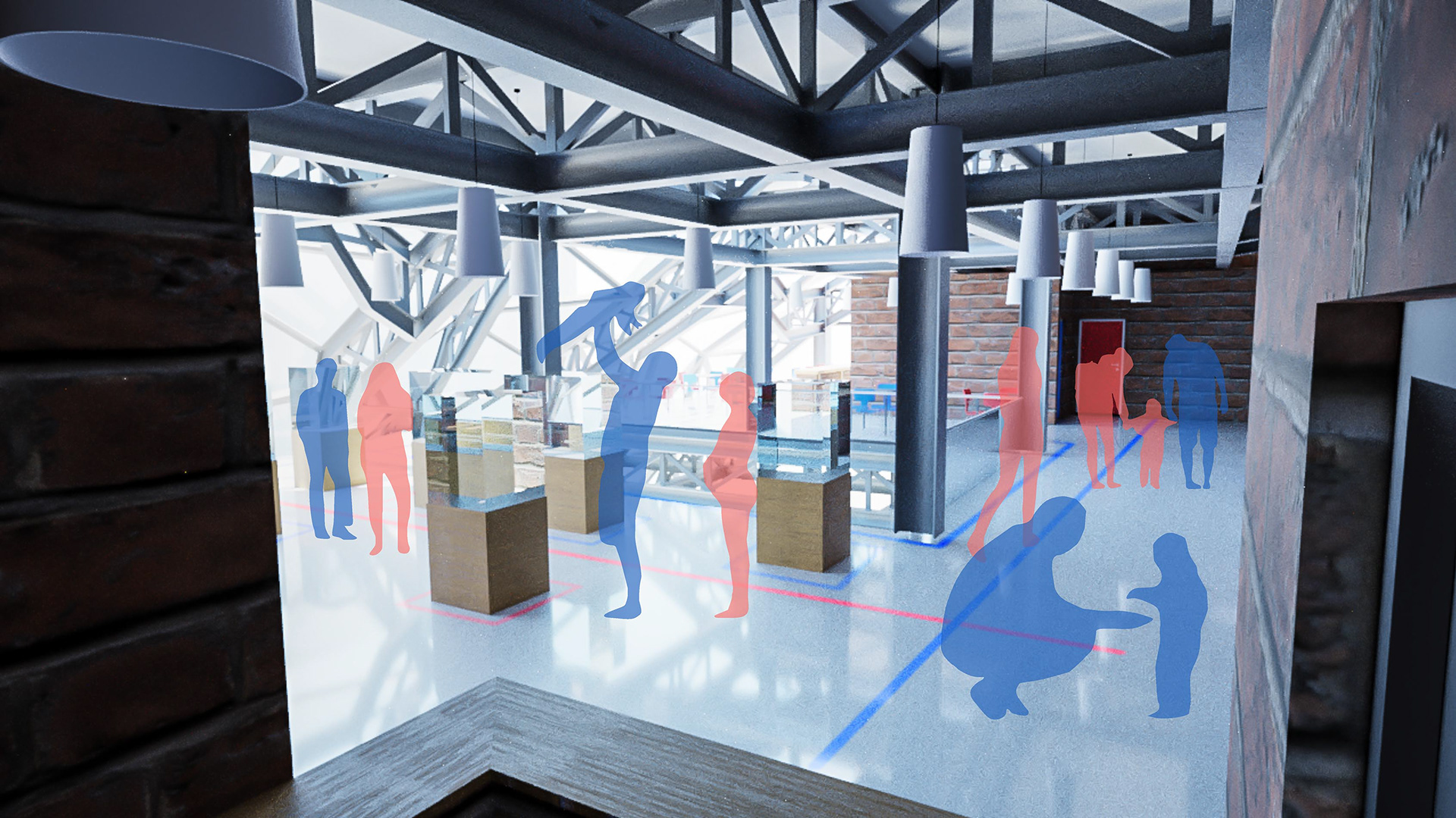
Gallery observation
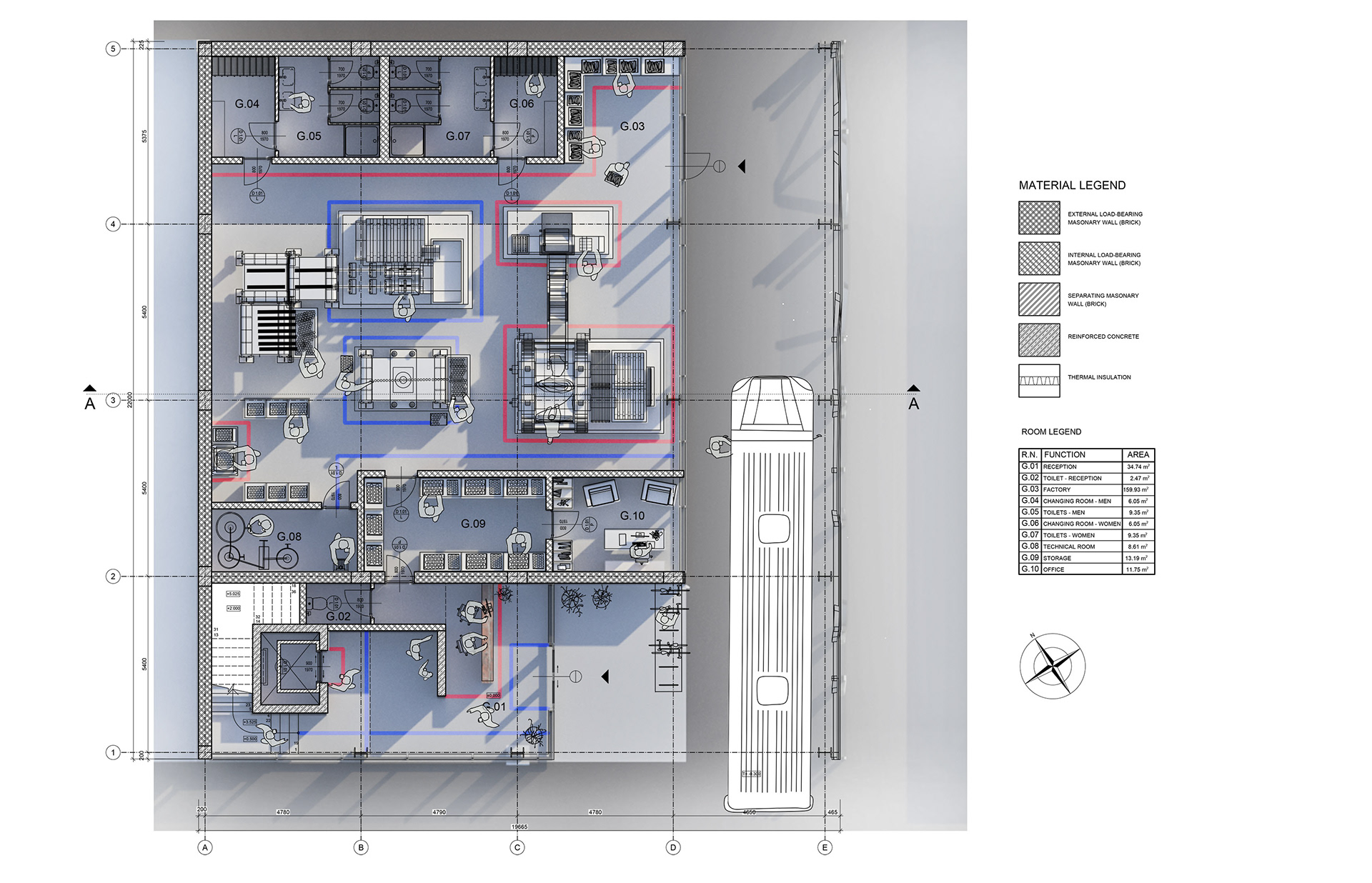
Ground Floor - Factory
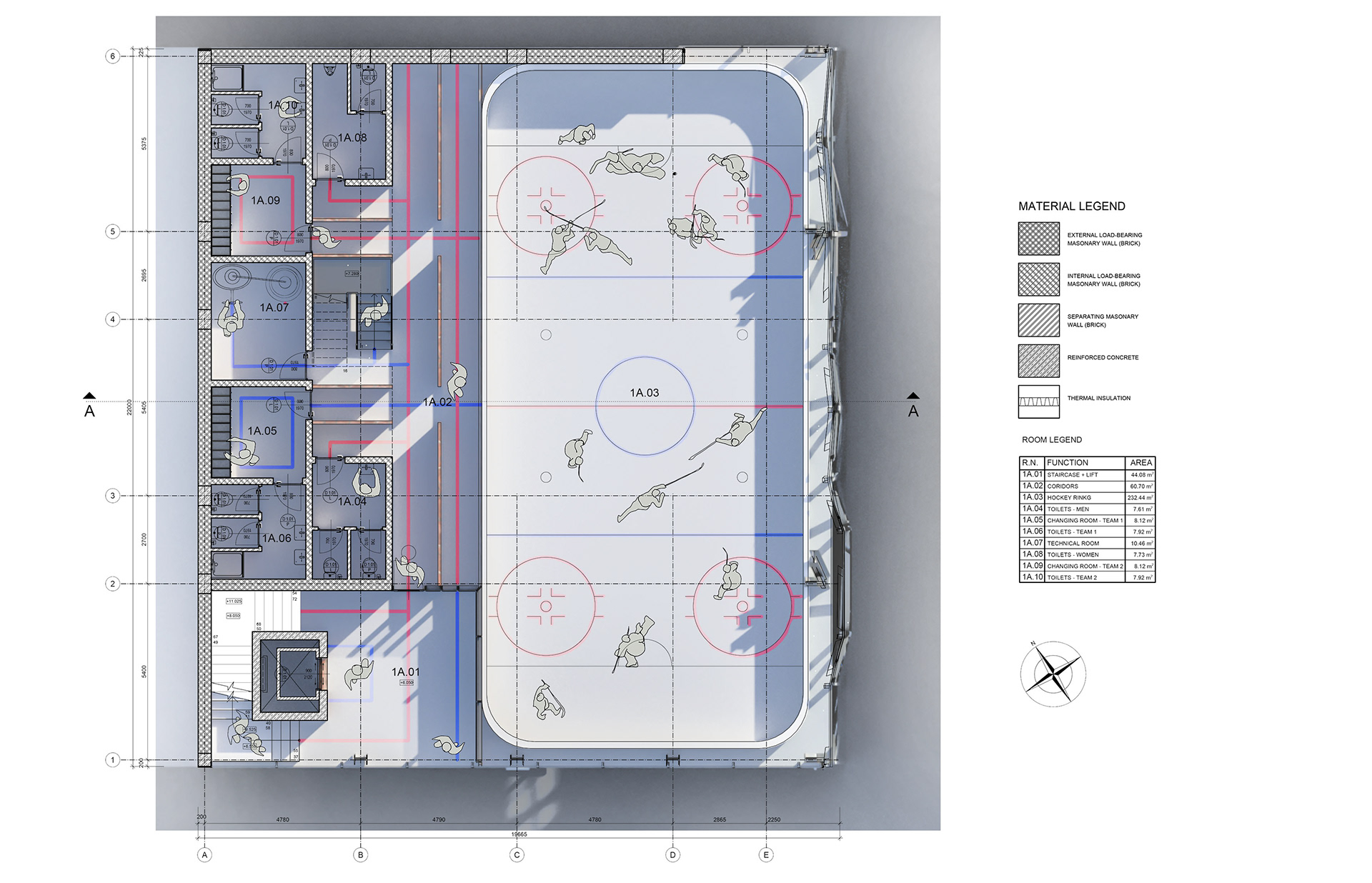
1. Upper Floor - Hockey Rink

1. Upper Floor - Grandstand
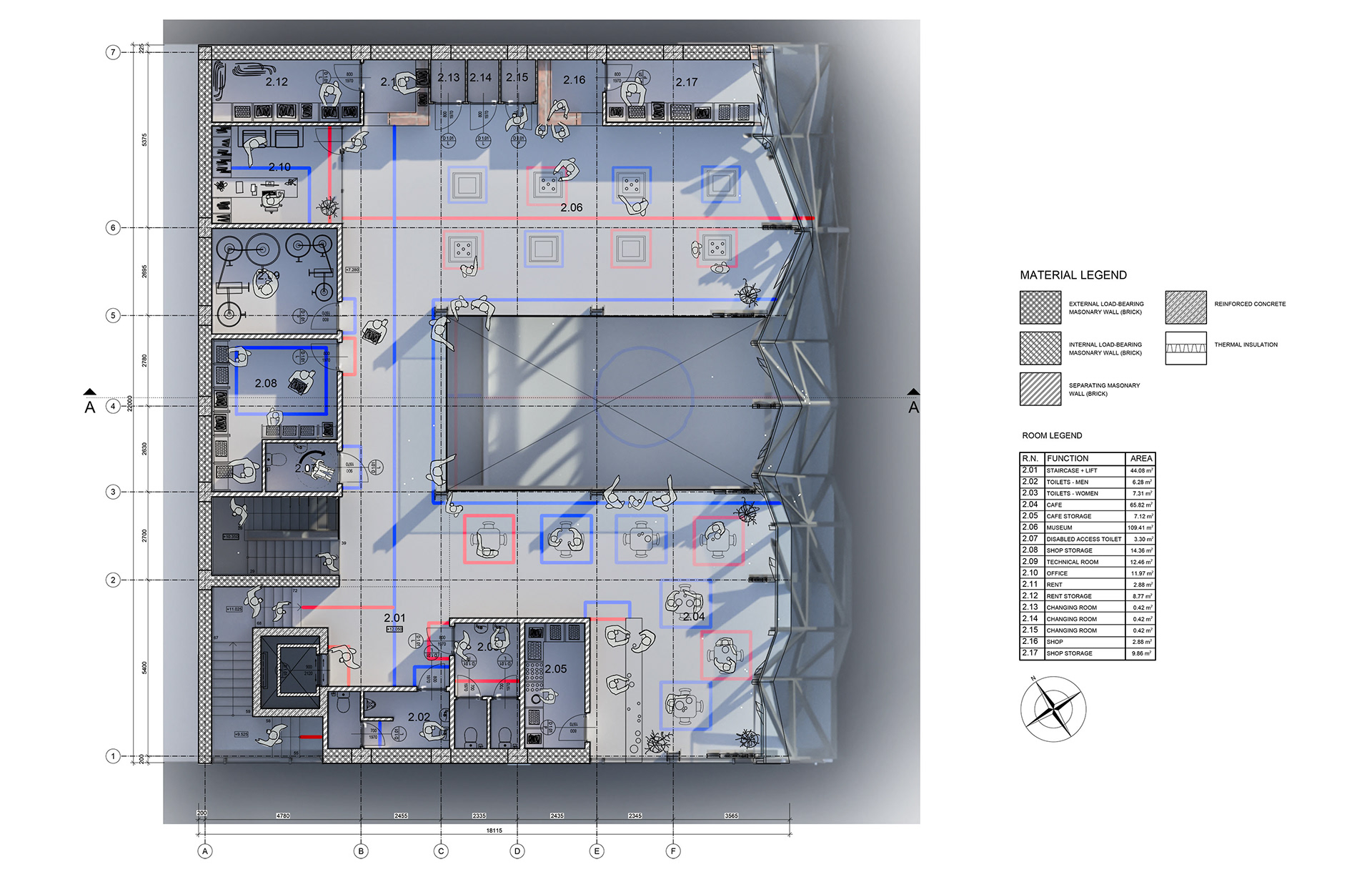
2. Upper Floor - Gallery/Cafe/Shop

Elevation - Dale Street
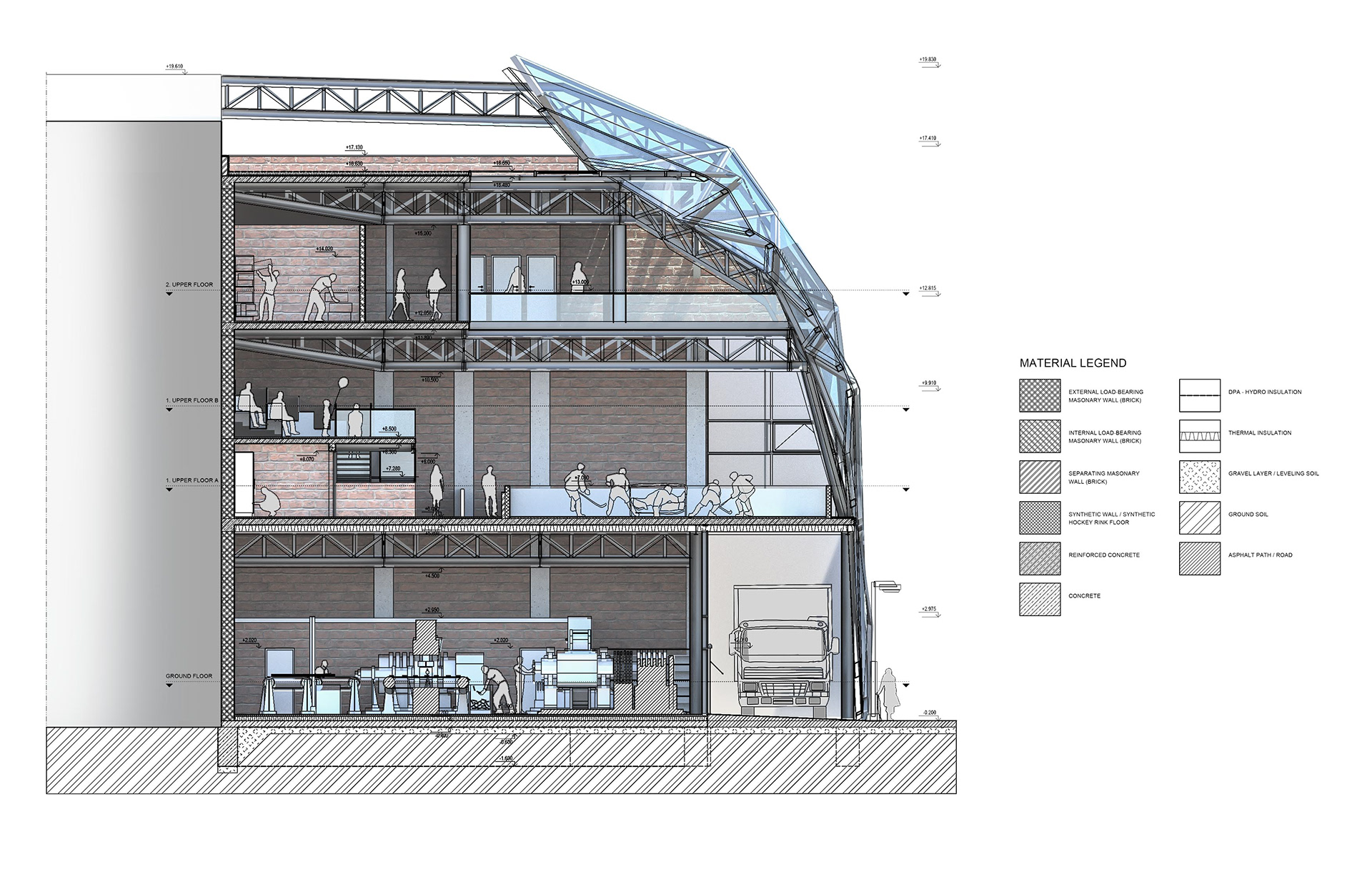
Section A-A
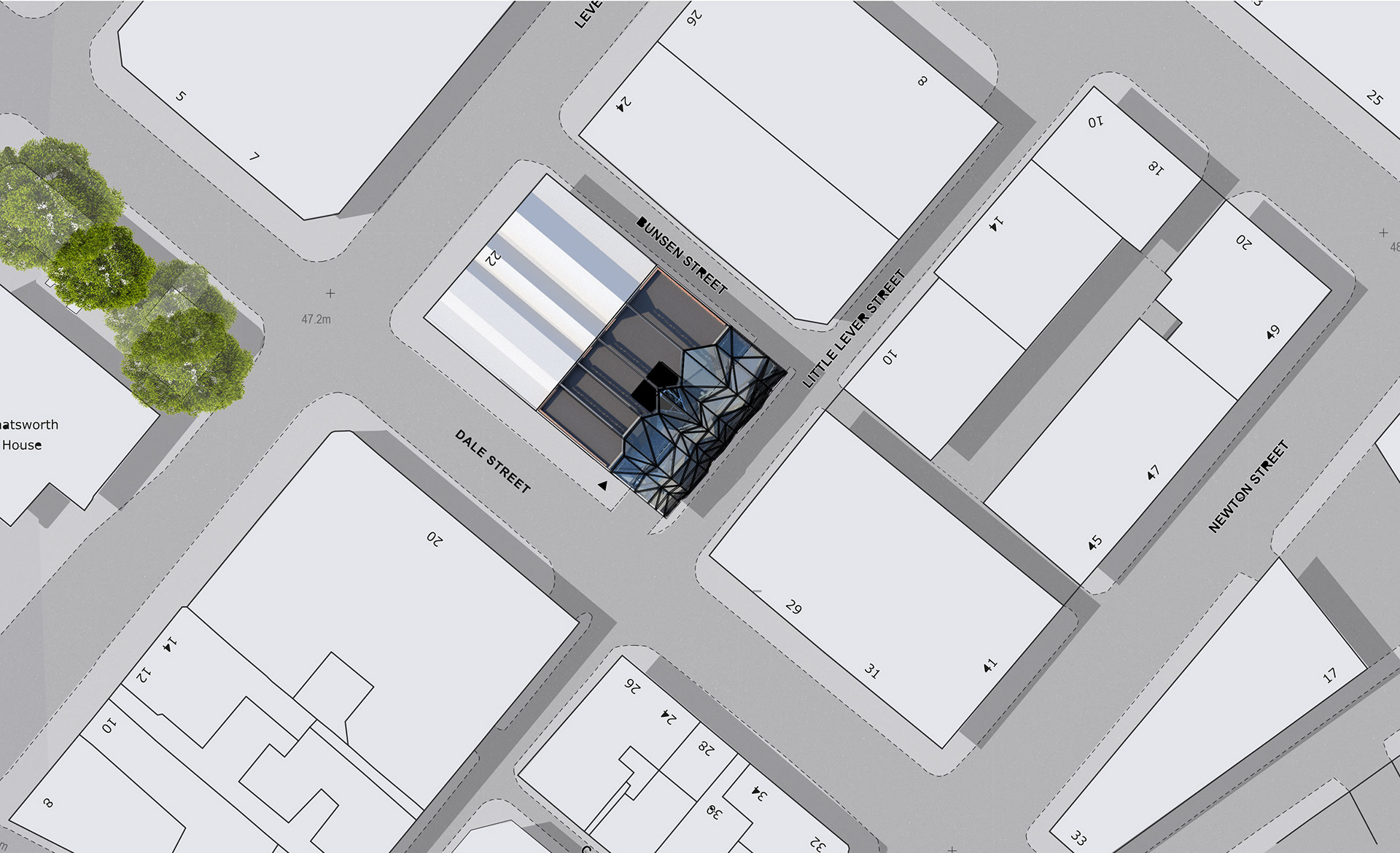
Site Plan
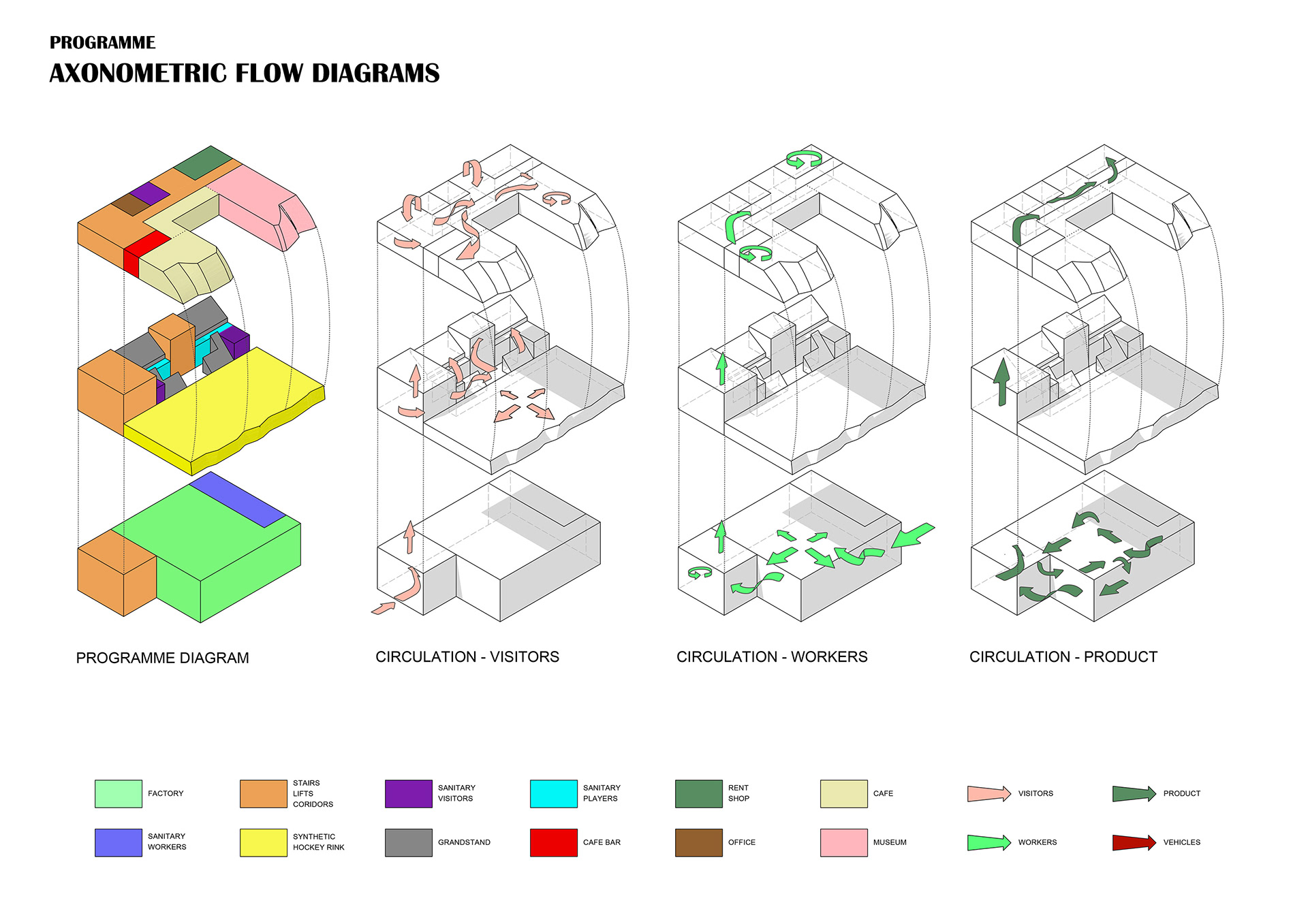
Axonometric Flow Diagram
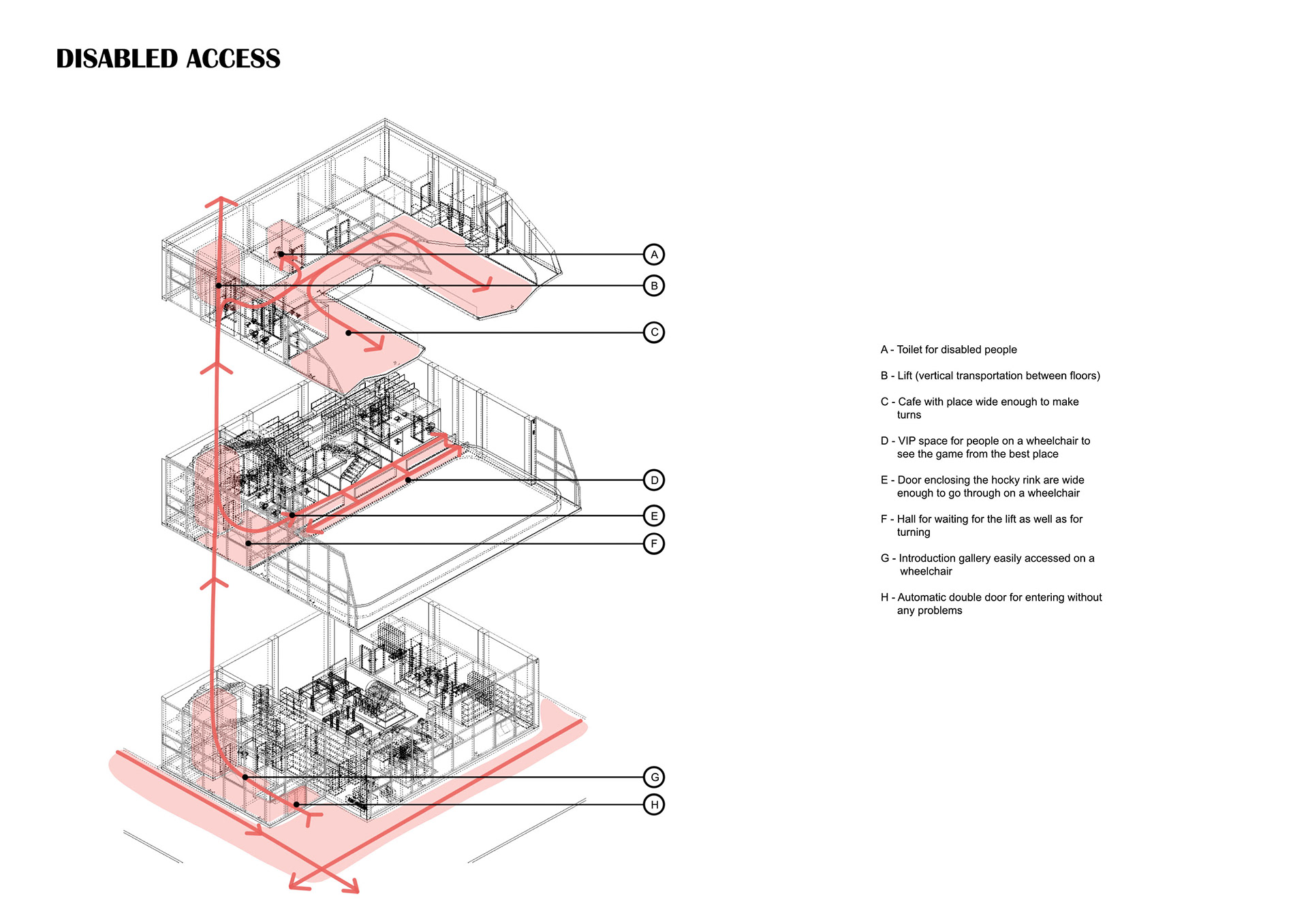
Disabled Access Diagram

Axonometric Manufacturing Process Diagram
