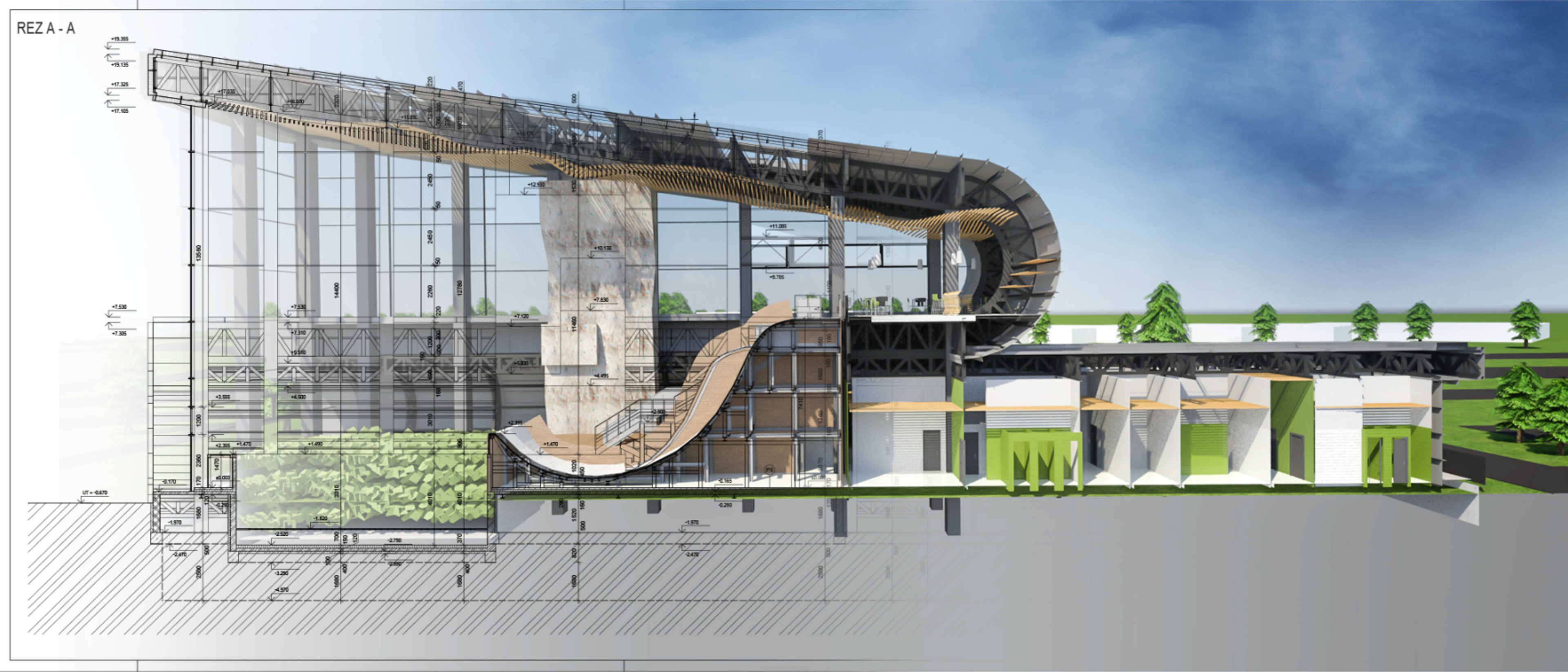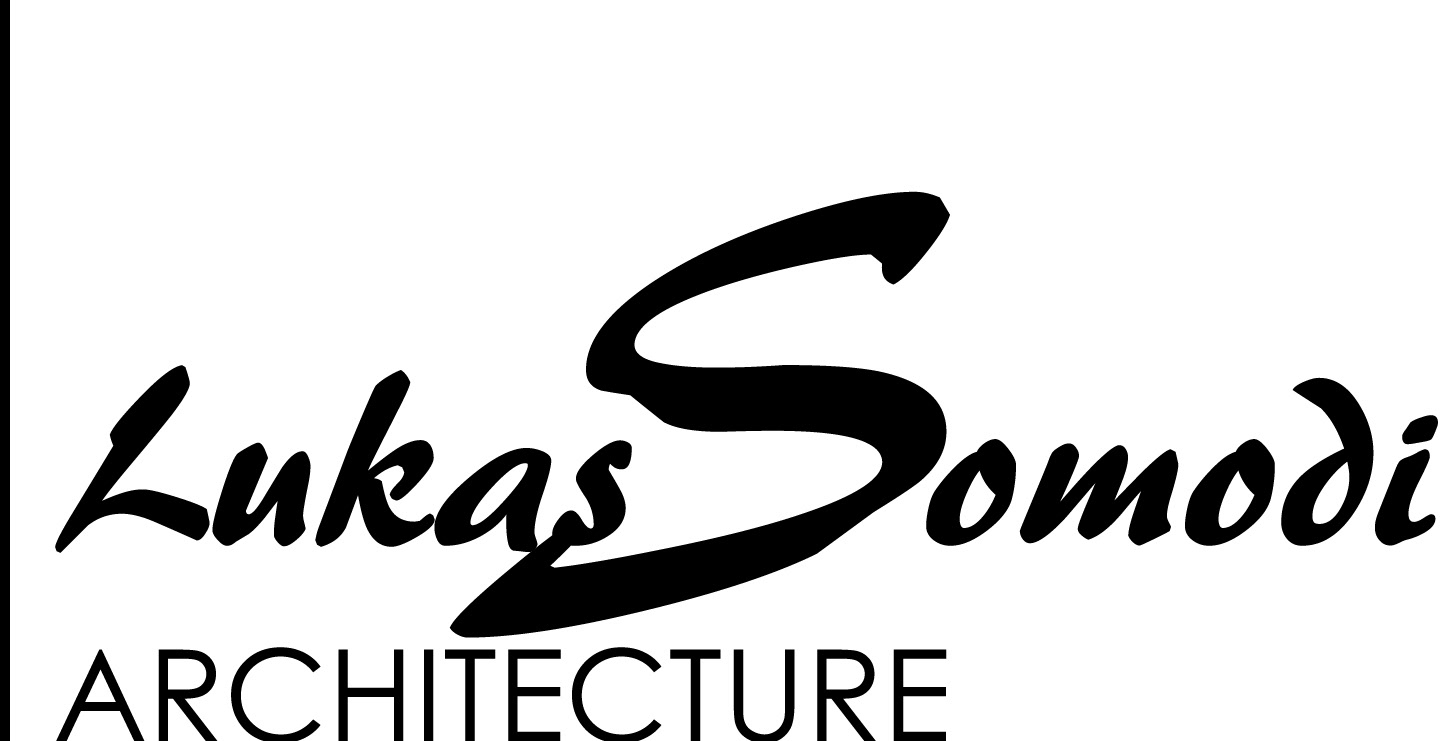Arena infinity is a project of a sports hall focusing on freestyle sports which includes three ramps directly to the foam pit. In addition, trampolines, a skate ramp, and a climbing wall are installed to make the whole space even more enjoyable. The loadbearing structure is constructed of steel beams and reinforced concrete columns. The facade is made of insulated panels with a steel finish layer, which complies with the latest standards. Interior walls are built of YTONG masonry blocks which offer best possible fire resistance. A project documentation has been made using BIM software, including BIM method.


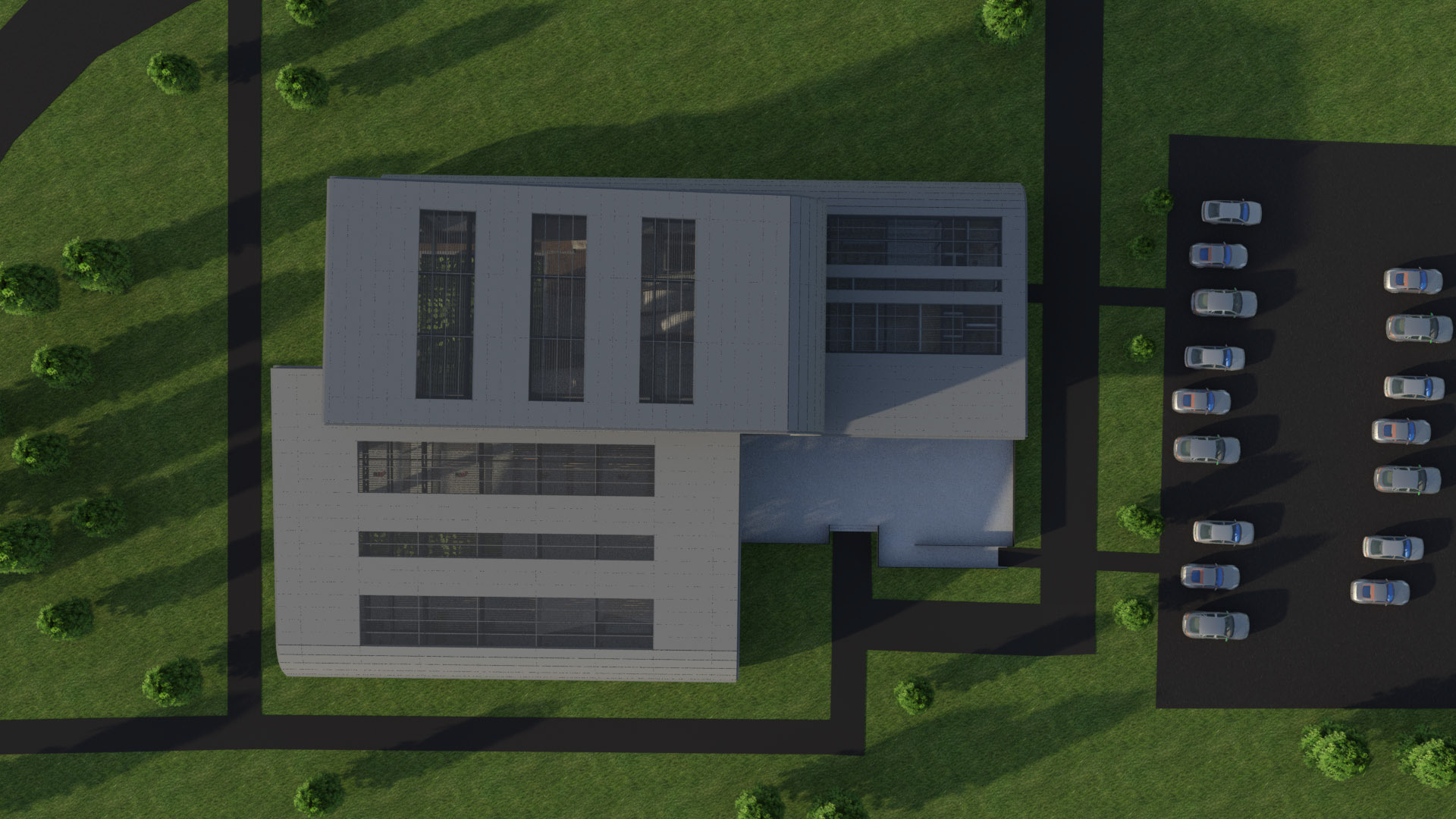
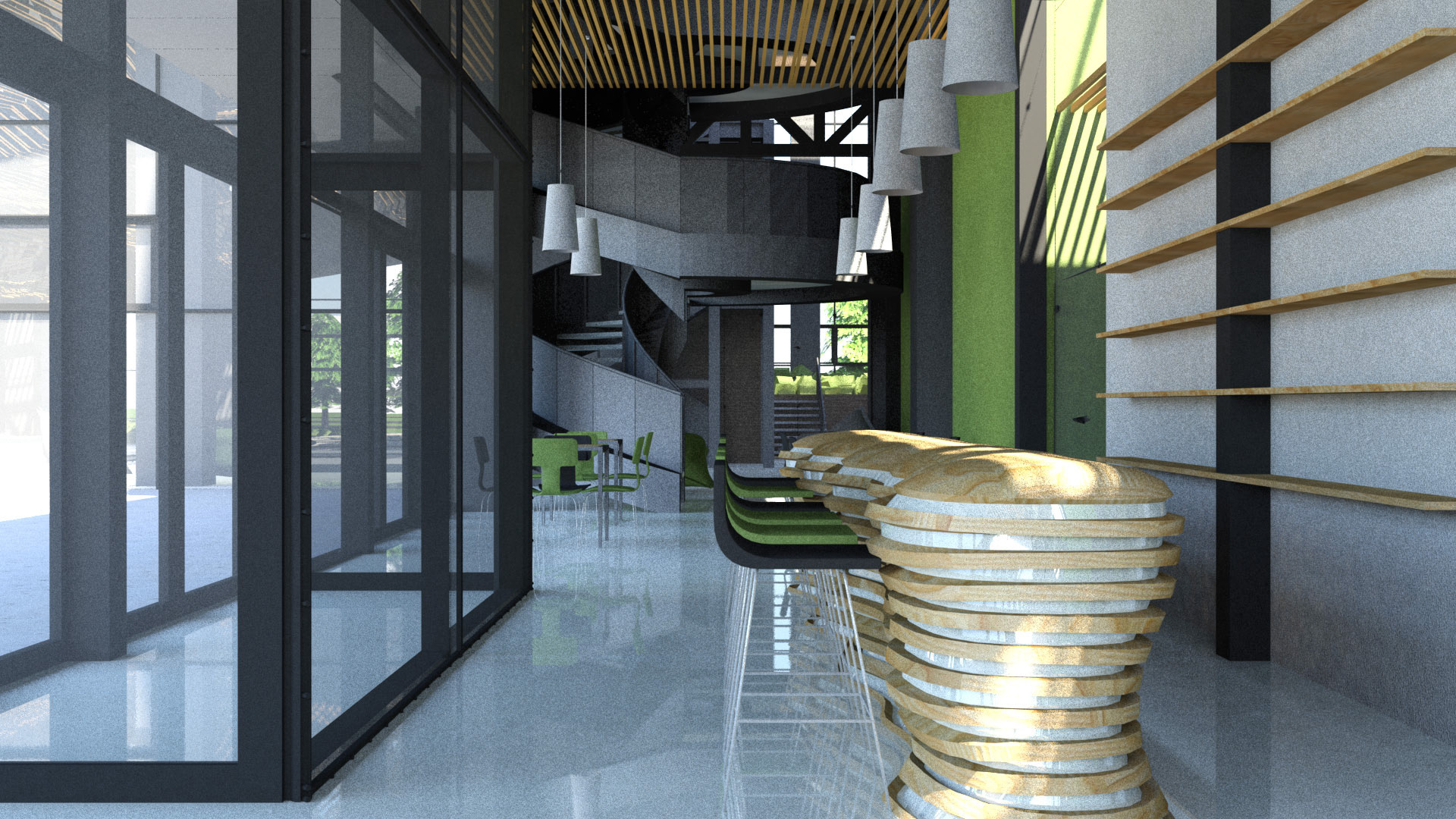
RECEPTION
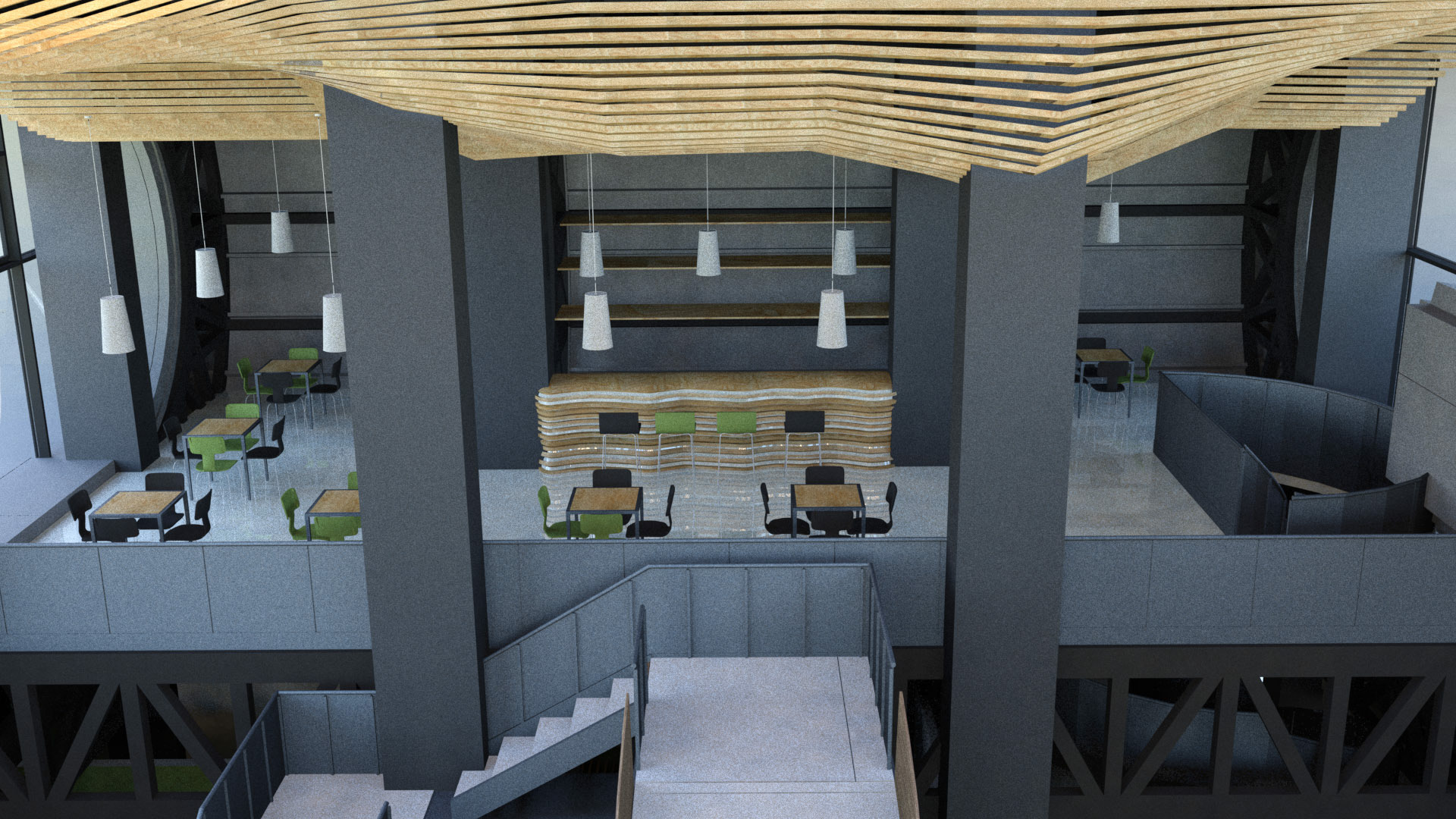
UPPER FLOOR CAFE
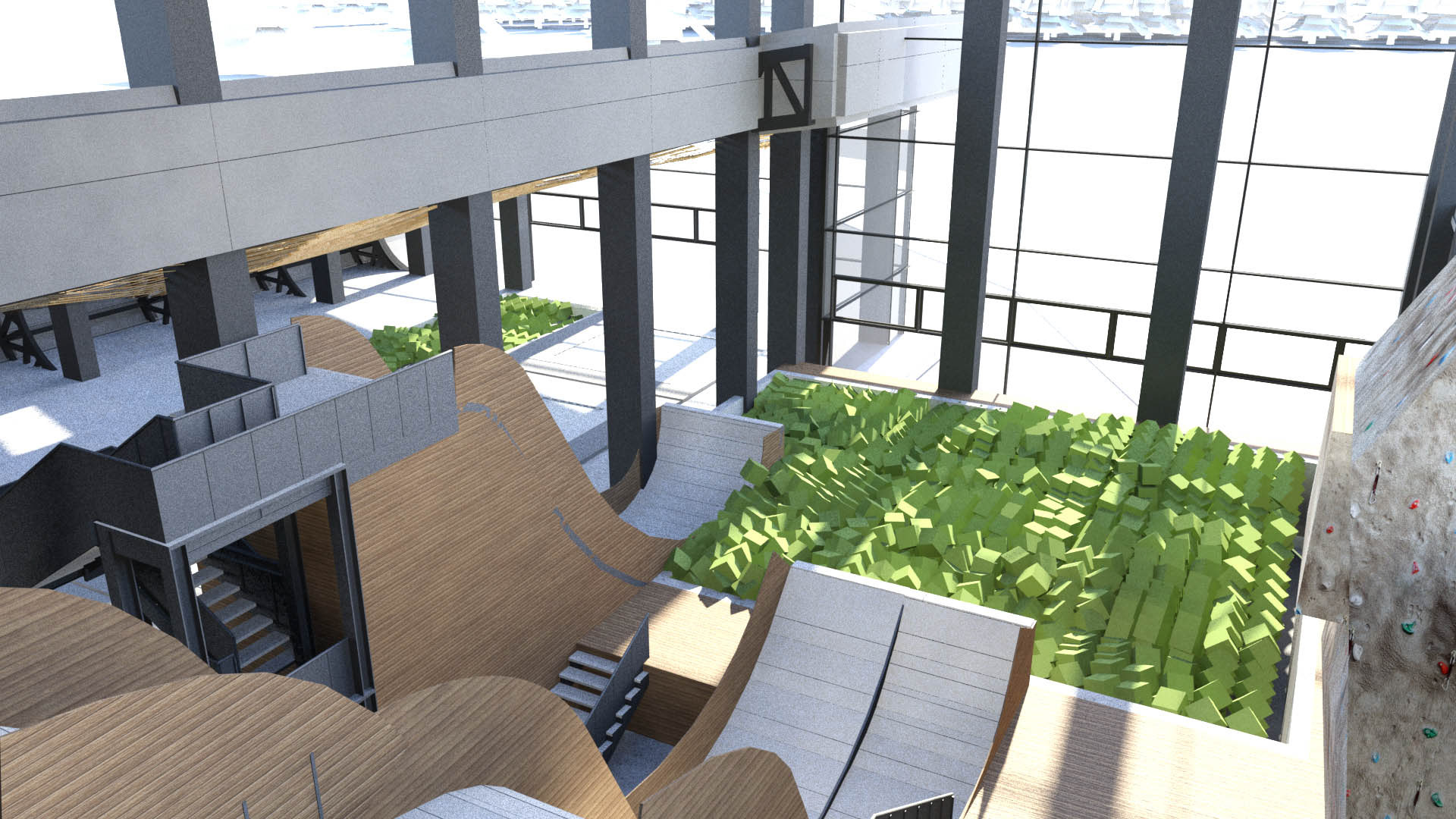
CAFE VIEW
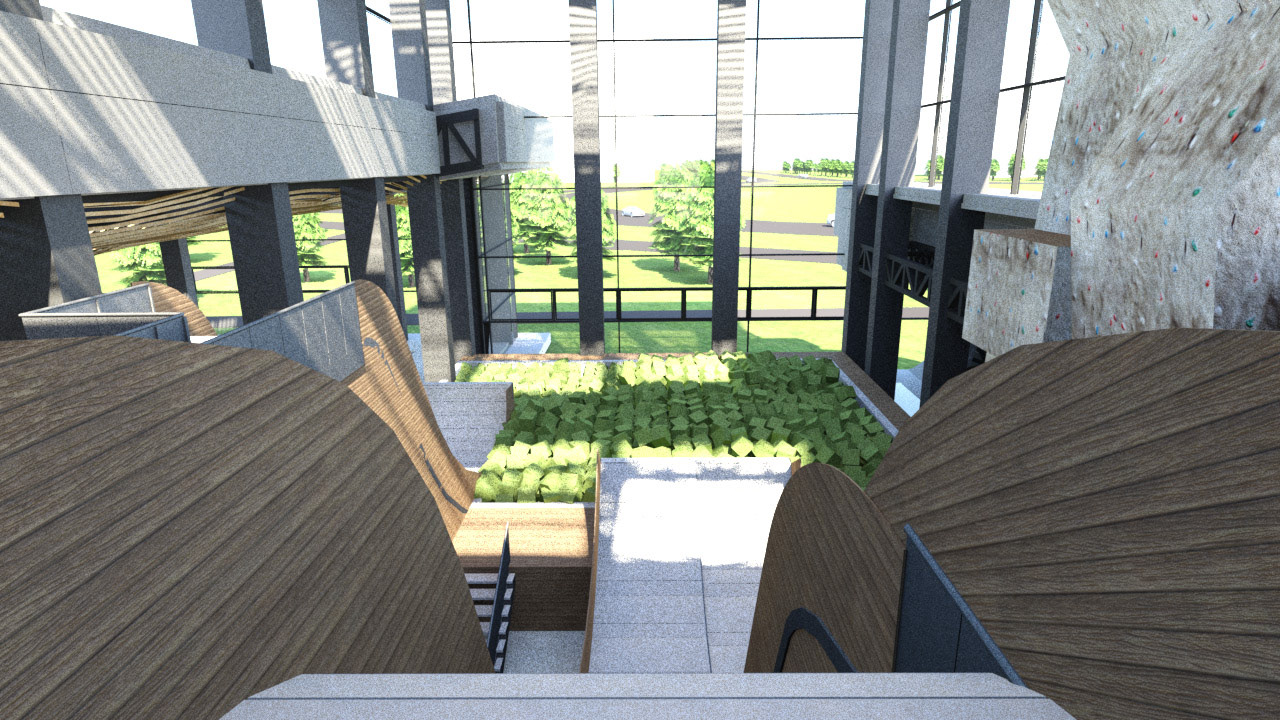
JUMP RAMP VIEW
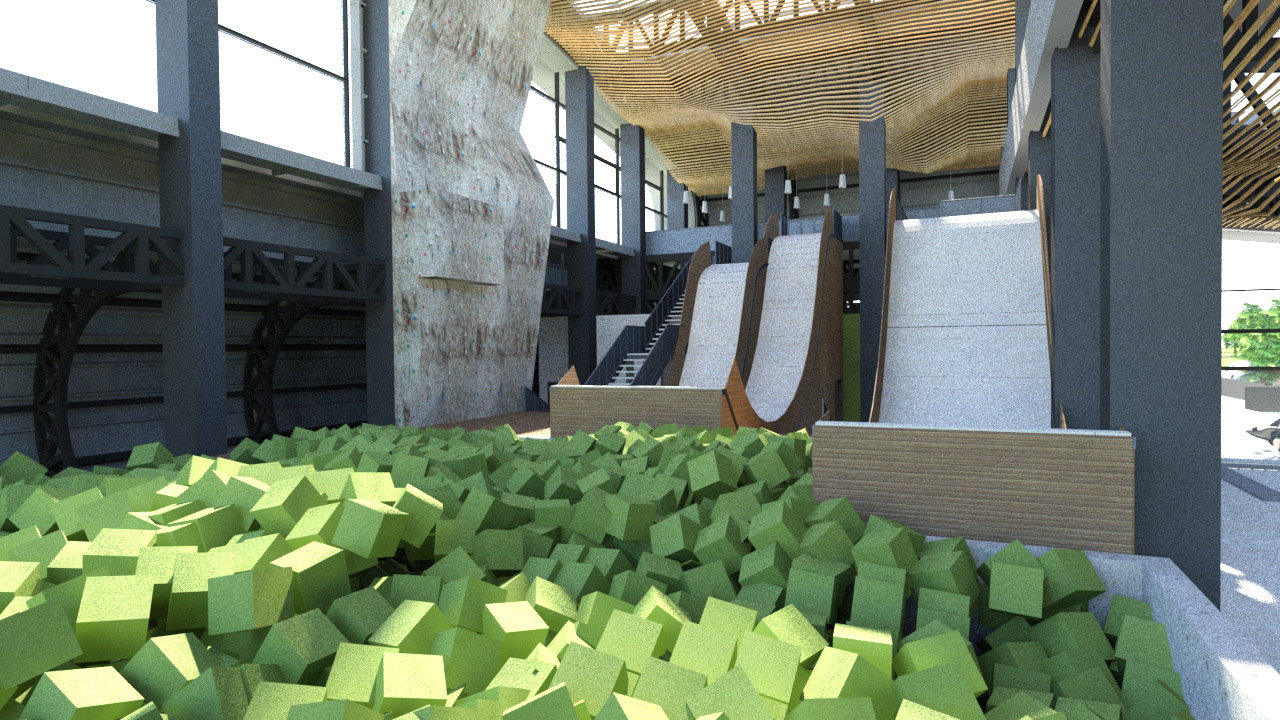
FOAM PIT
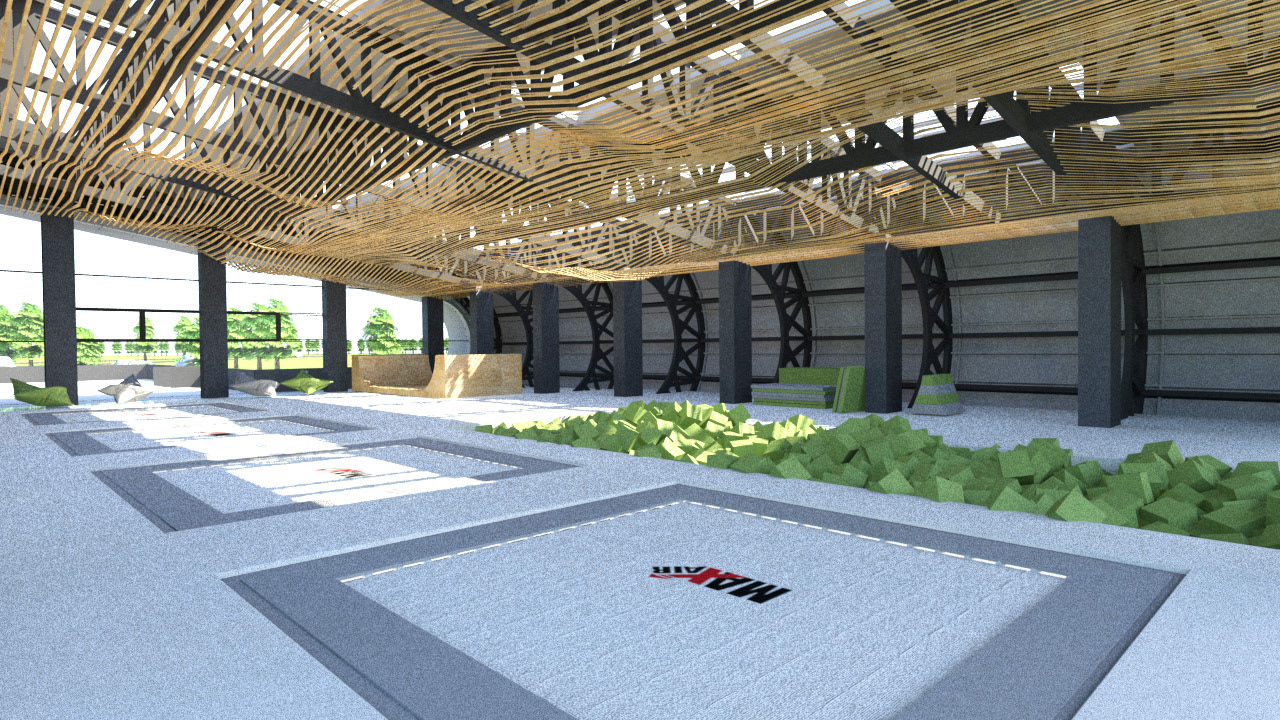
TRAMPOLINES
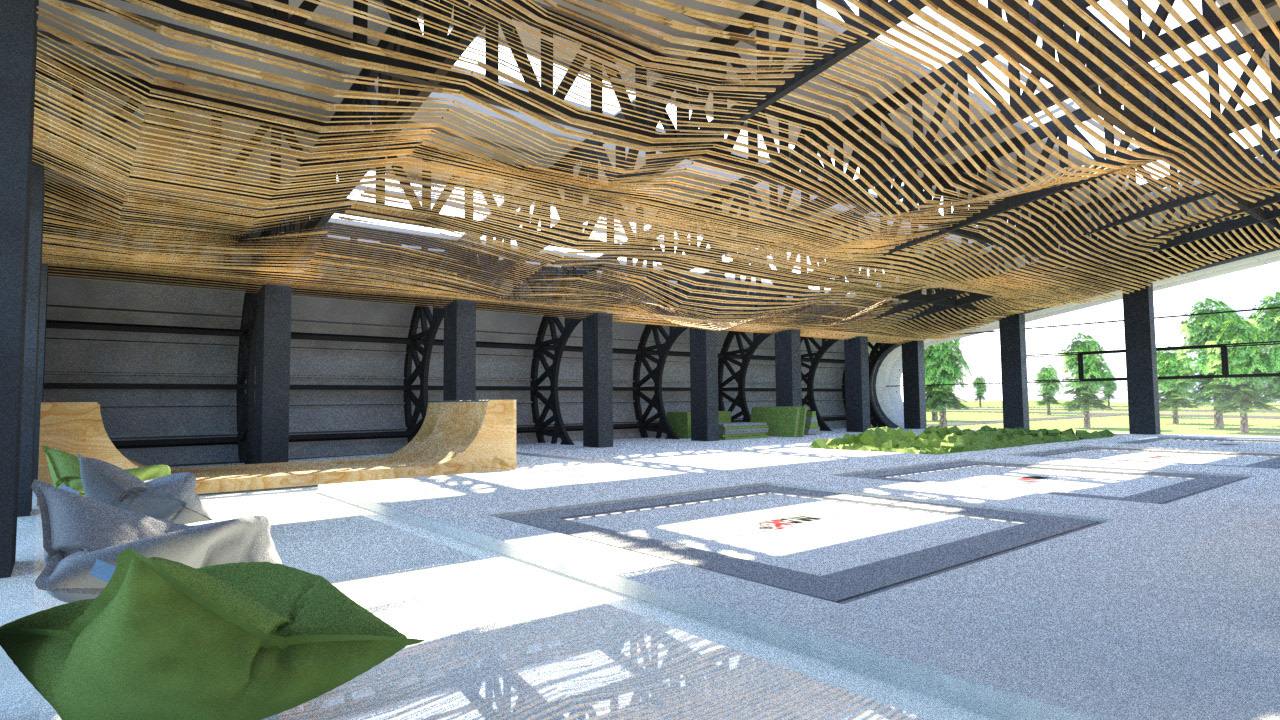
SKATE U-RAMP
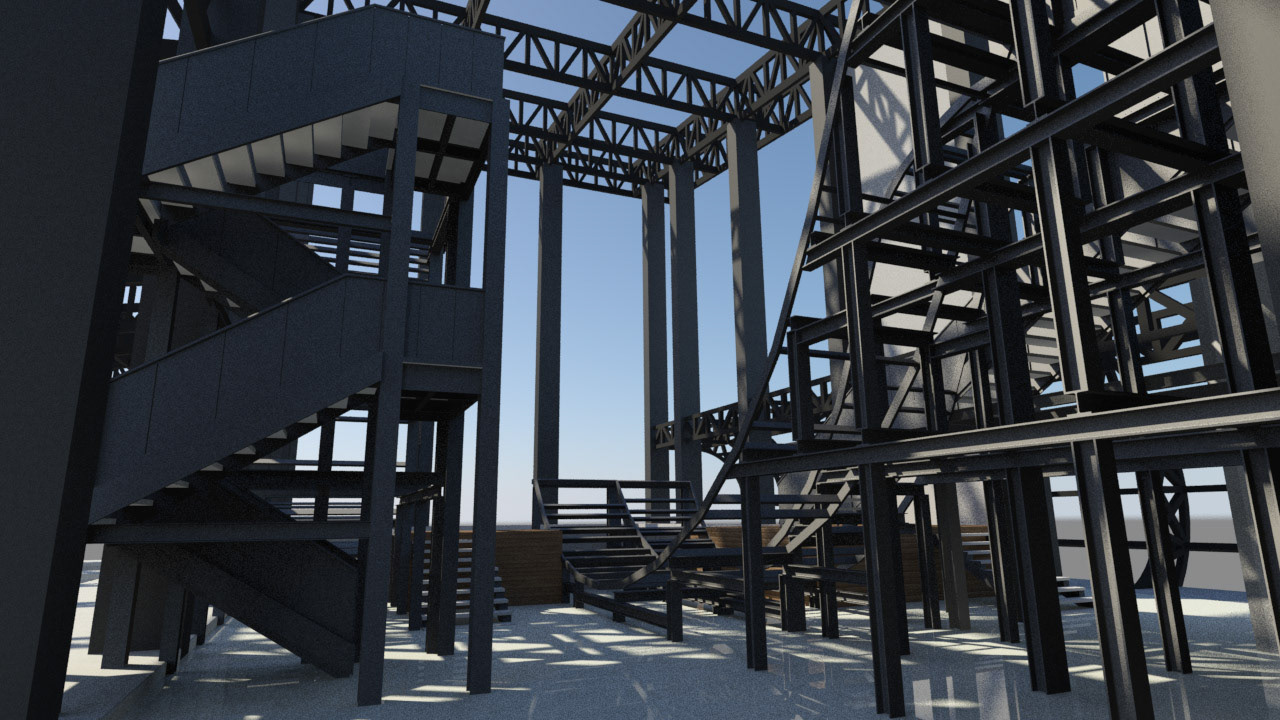
STRUCTURE
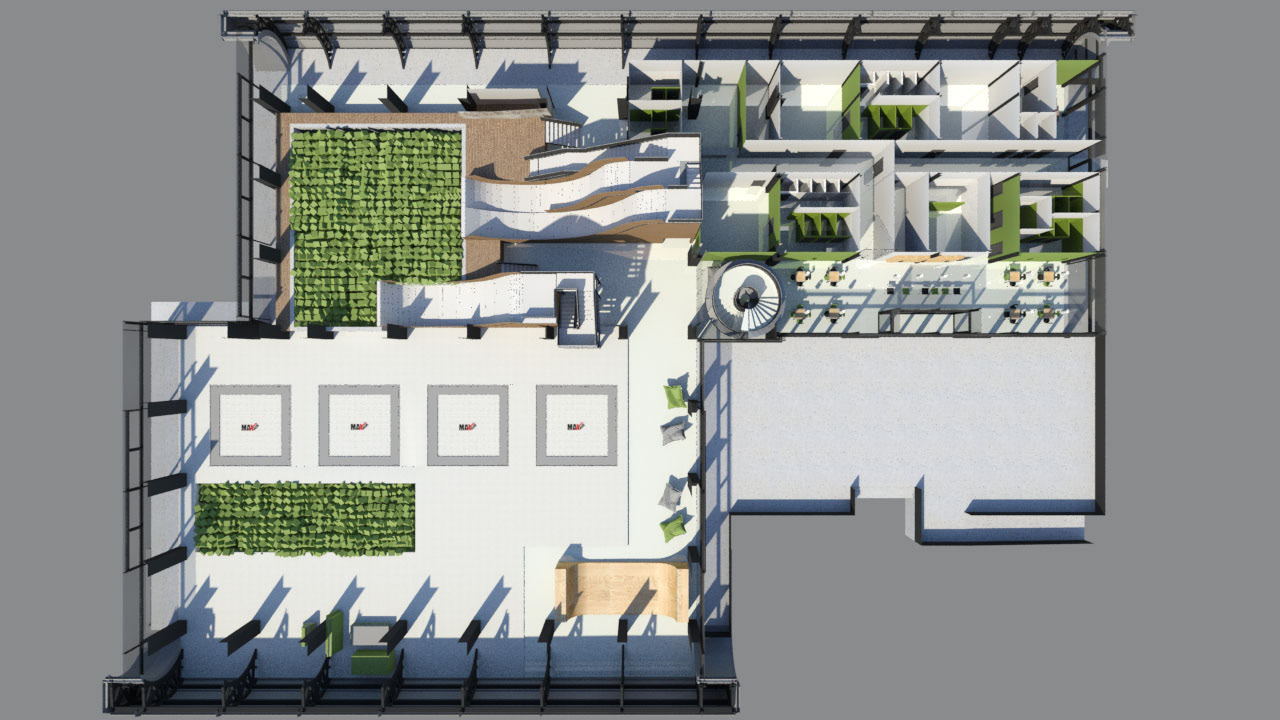
GROUND FLOOR
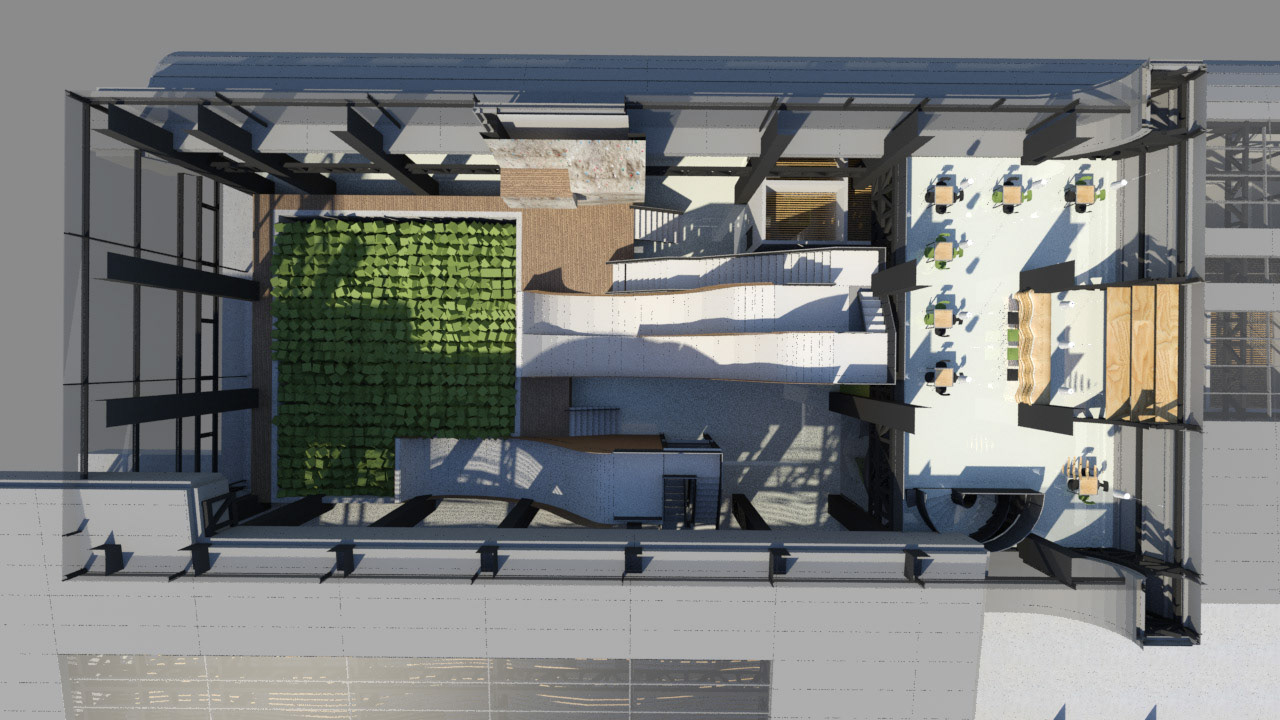
UPPER FLOOR
