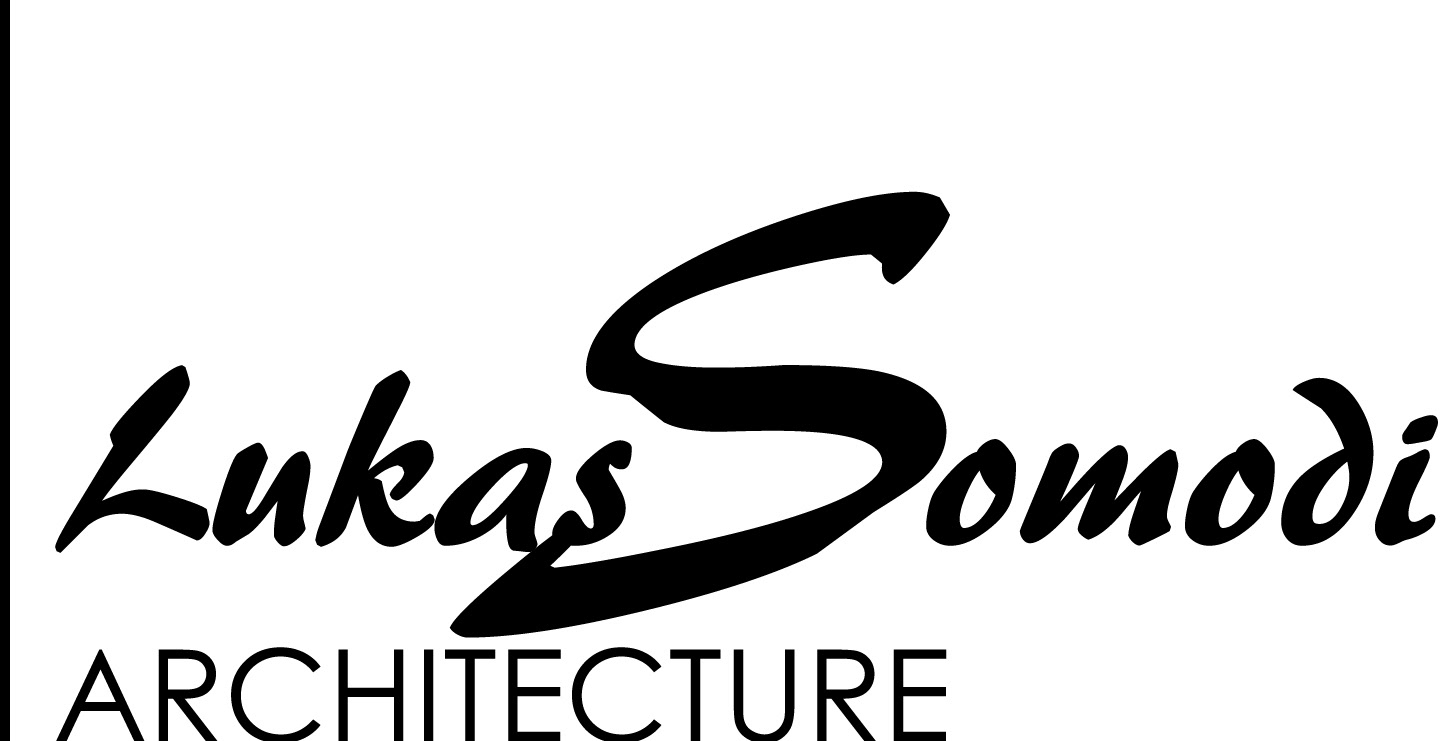The Communal Hub is part of the Technologies module. The brief was to use iterative design to create a double-height open space with a program of a communal centre. The site was an imaginary site with a climate of Edinburgh - Scotland.
The project was split in 3 weeks and each week covered different stages of our concept. In the first week, the brief focused on iterative concepts with the different variations of site and shapes in order to find a reasonable solution for the assigned climate and site aspects - field (does not have to be flat).
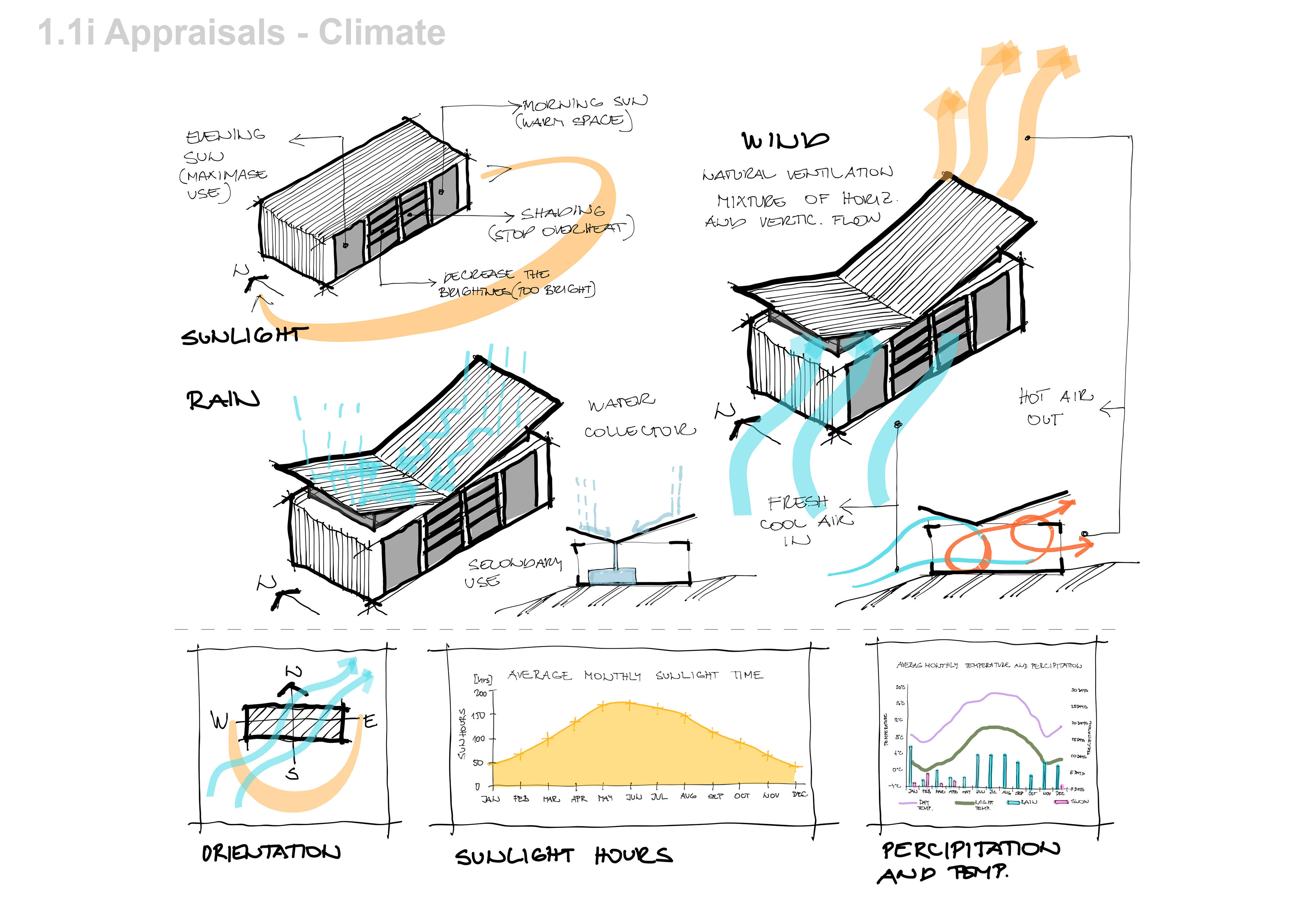
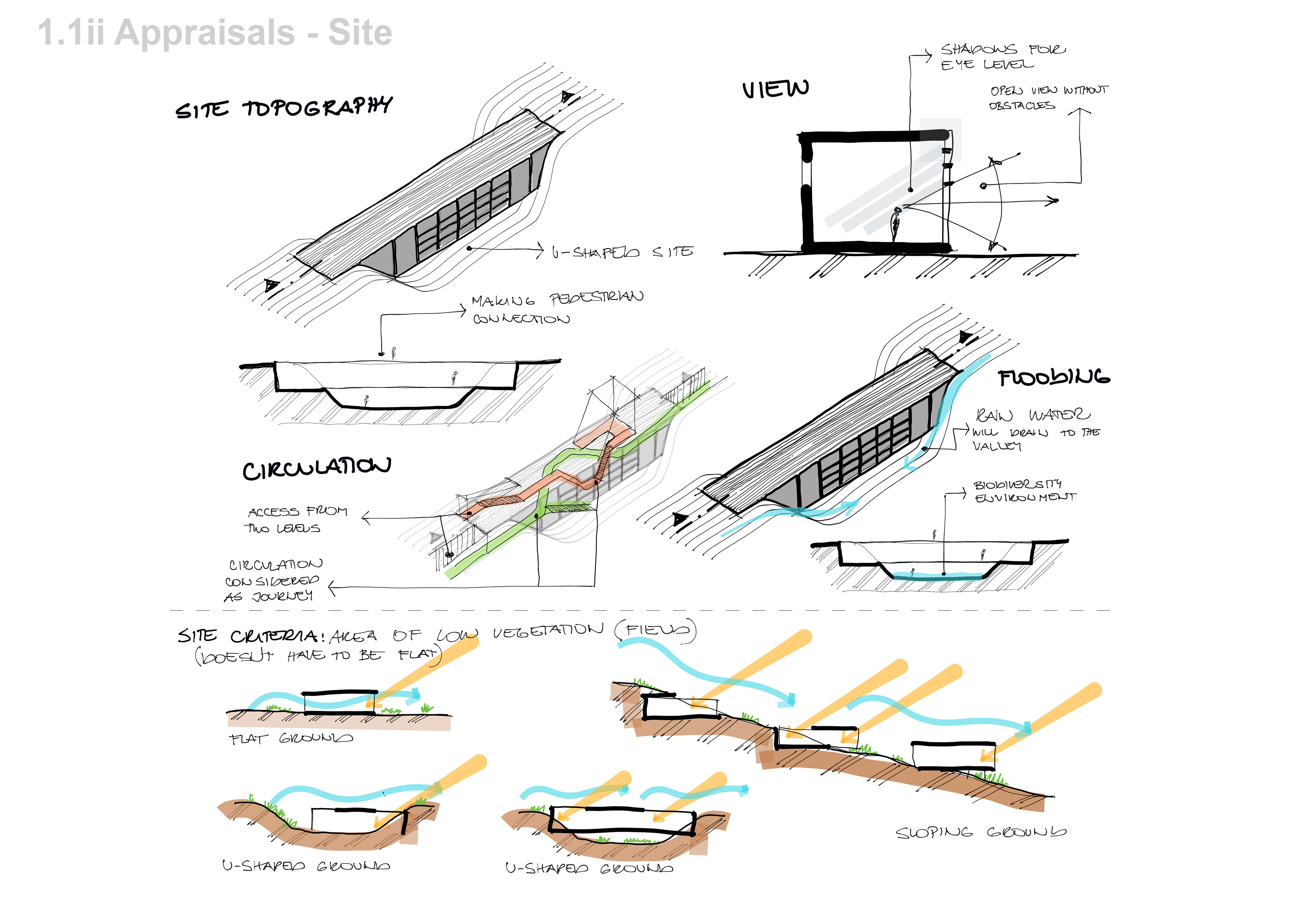
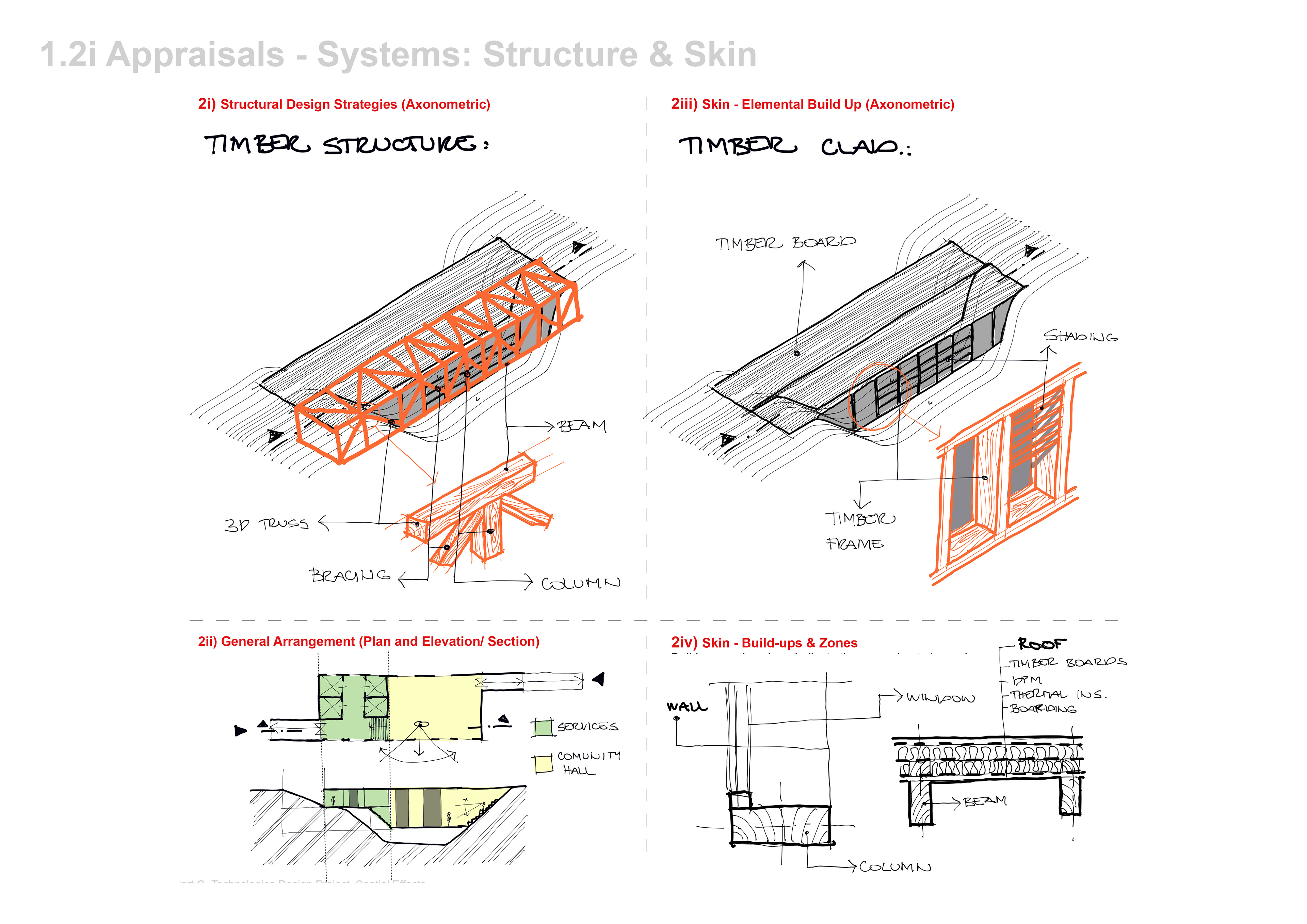

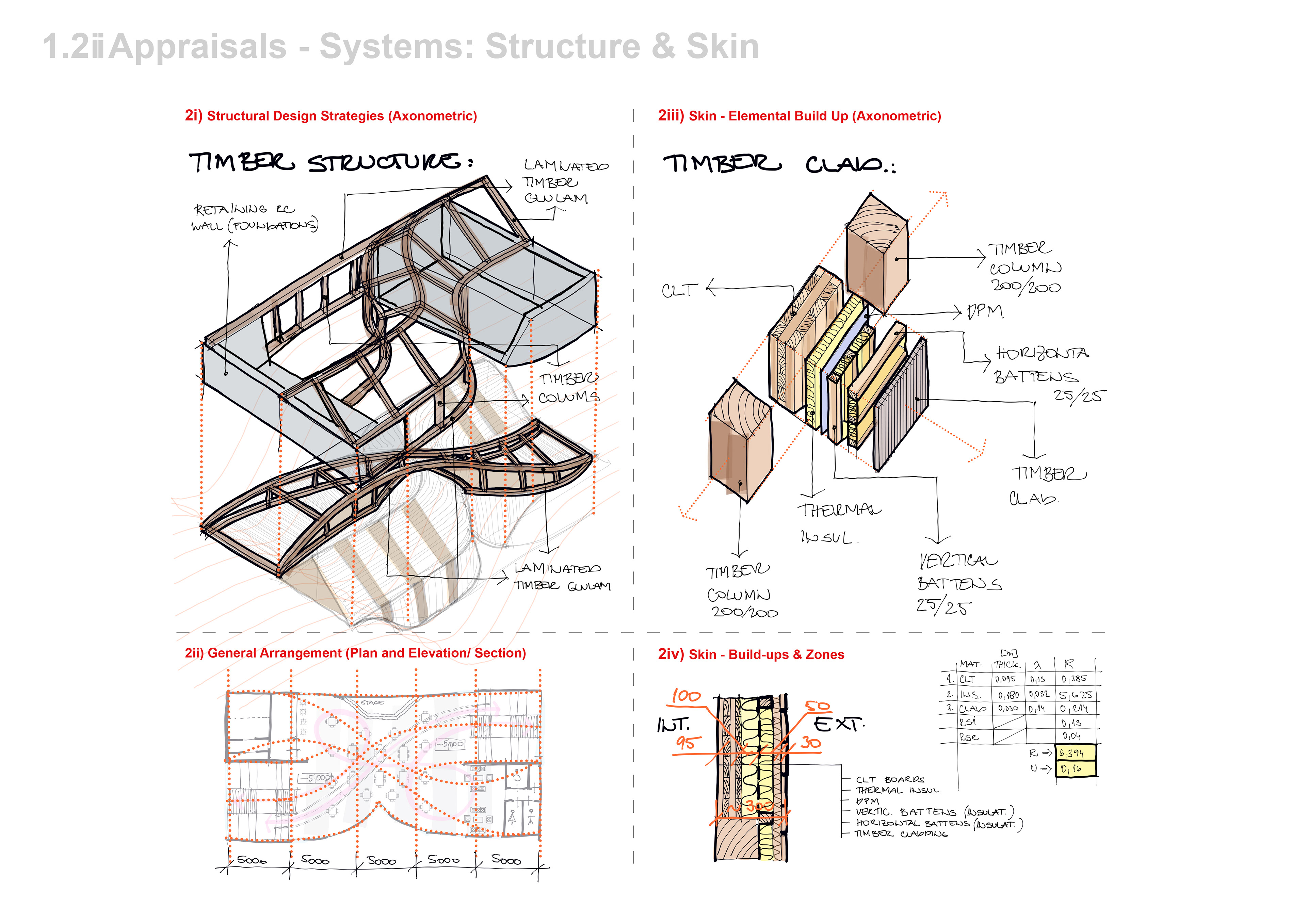
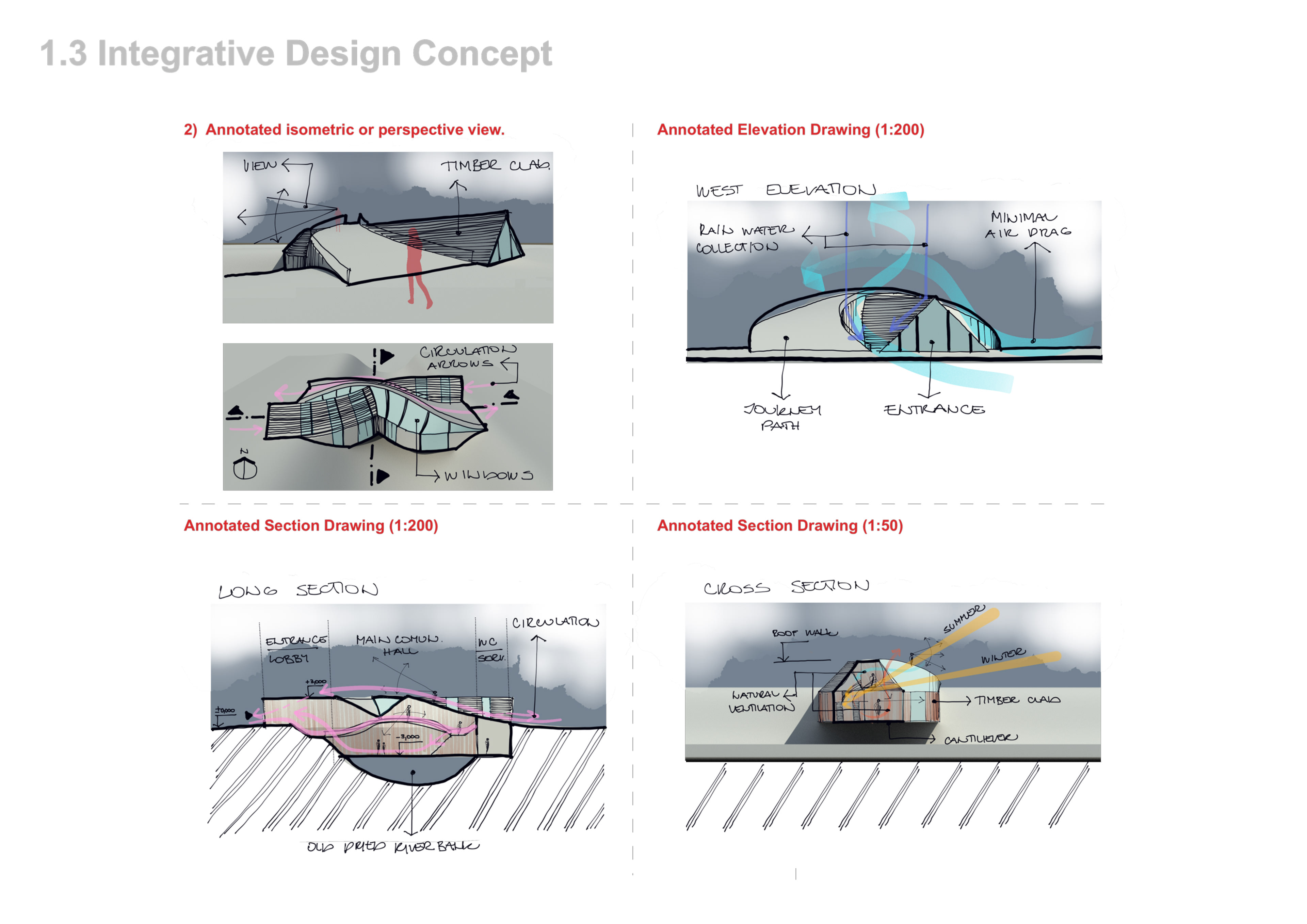
The Communal Hub was designed with the intention to connect two parts of the residential area, which were split by a valley made by a natural stream over a long time. The concept works both as a bridge and a central hub for people to gather and enjoy any cultural activity. One of the creative drivers was an experience of an exciting circulation around or in the building, hence the different levels and turns. The ide of the bridge is expressed outside as well as inside of the building with the internal bridge making more intimate space above the open floorplan.
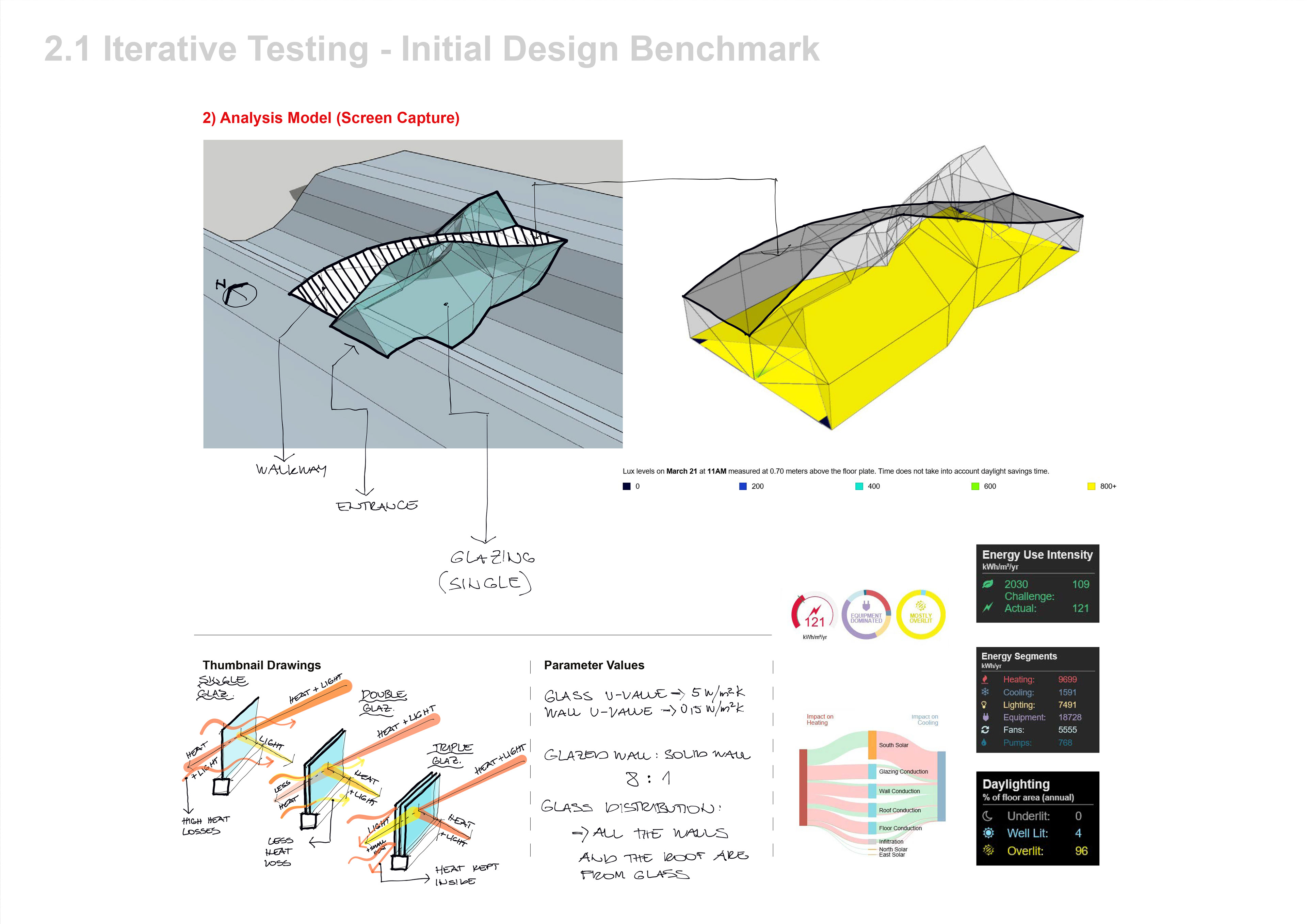
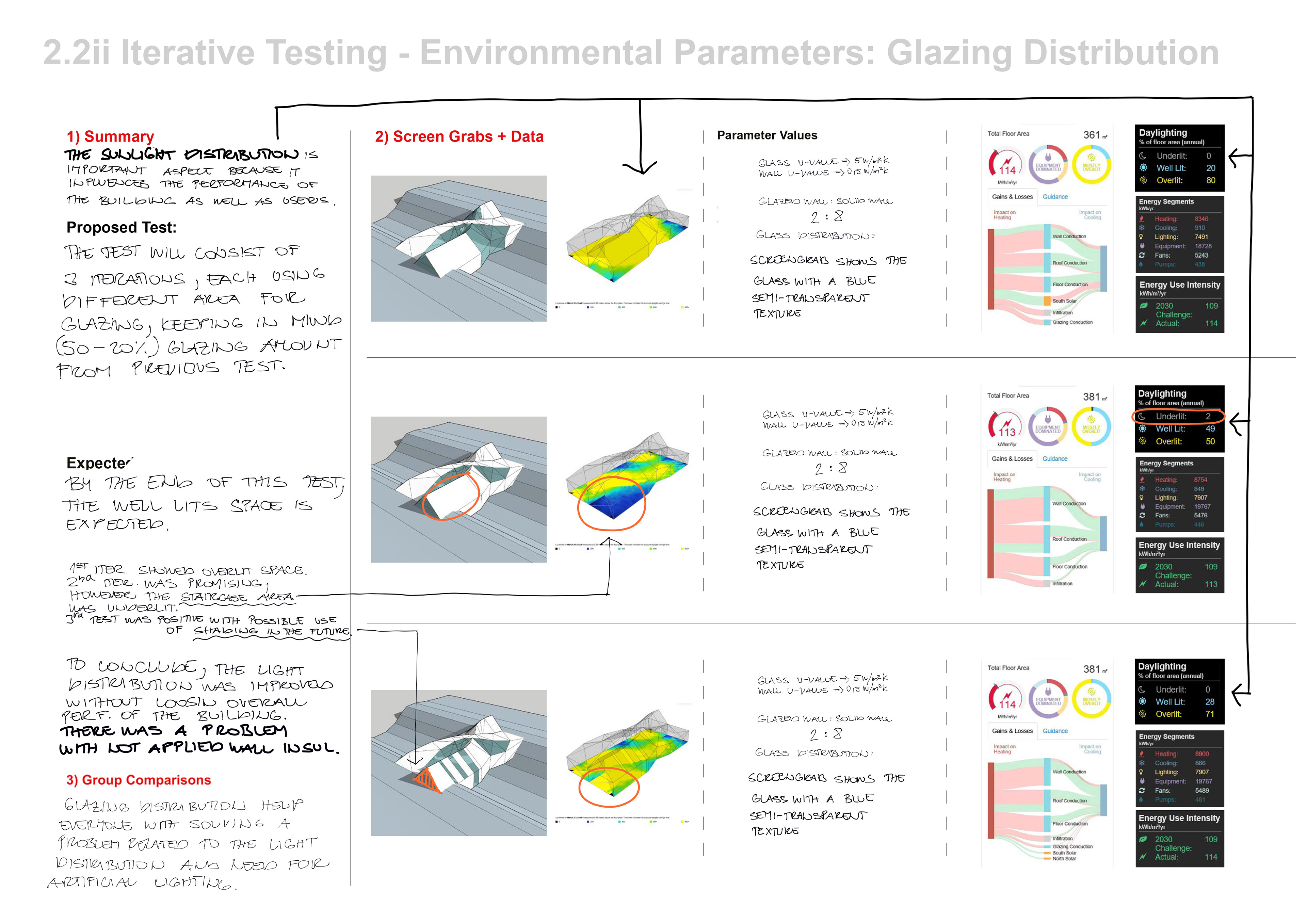
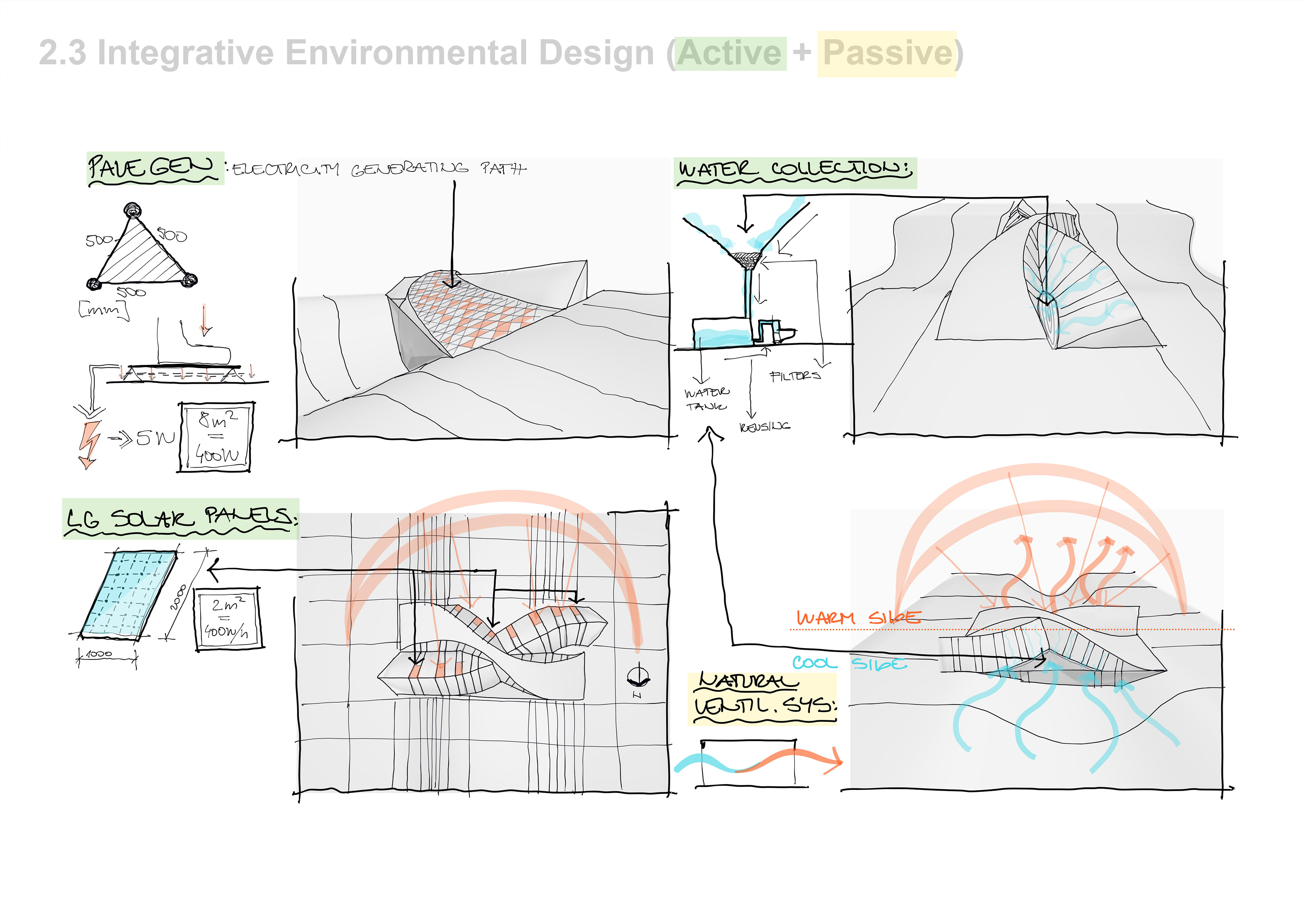
After doing the environmental iterative testing using Sefaira, the concept had evolved in a more advanced iteration considering the impact of a climate as a creative driver. Using appropriate insulation, windows, walls, floor and etc. the project got more technical and sophisticated.


The last part of the project was solving the details in order to tackle the norm requirements for the insulating properties solving the cold bridges in the most crucial connections: wall to the roof, wall to floor, wall to window, floor to the window, etc.
The internal render is all about the atmosphere within the building. Showing the occupied bride and people gathering underneath it. The windows are designed to create both bright and darker space depending on the function to bring attention or create and intimate space.
