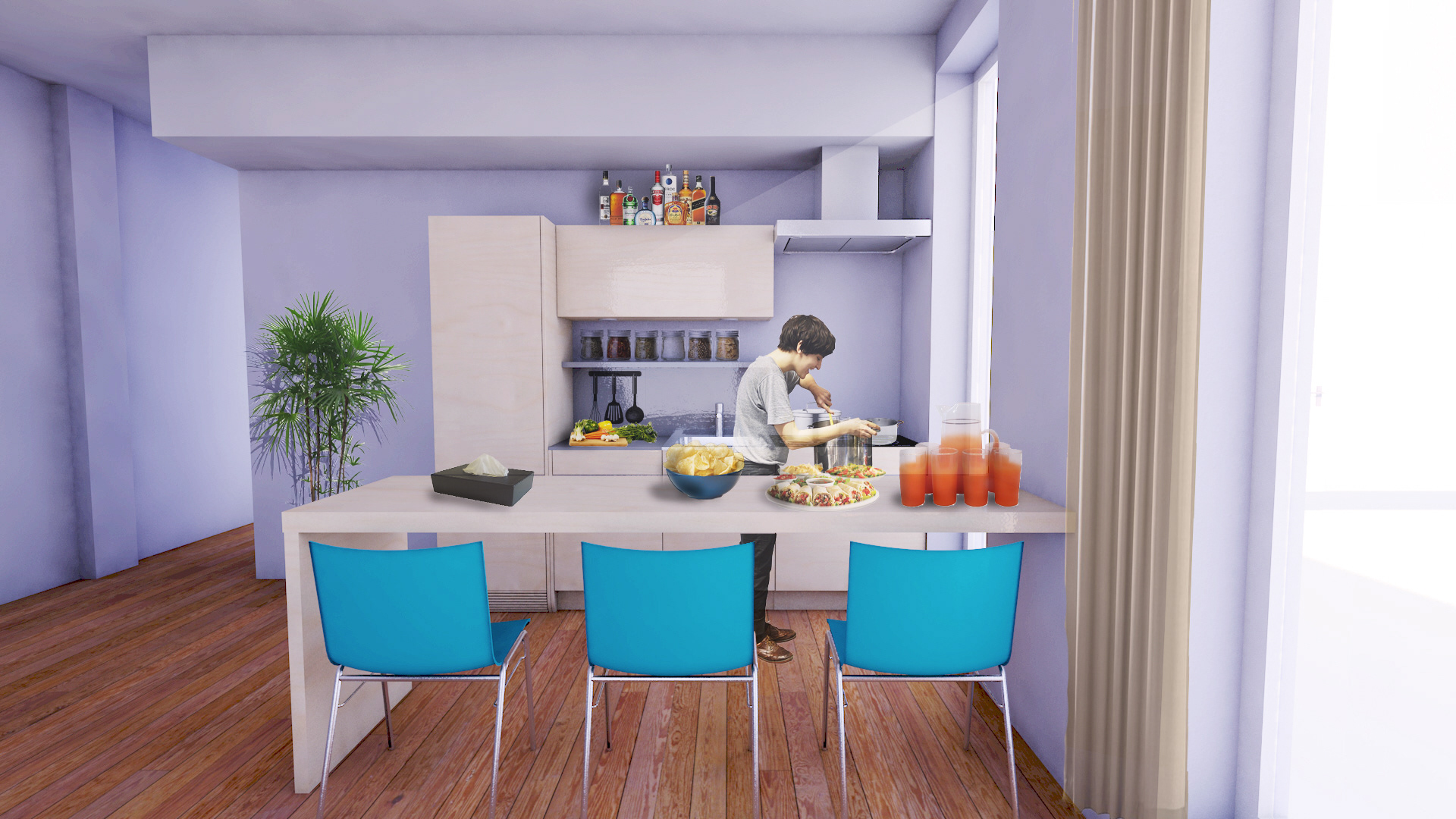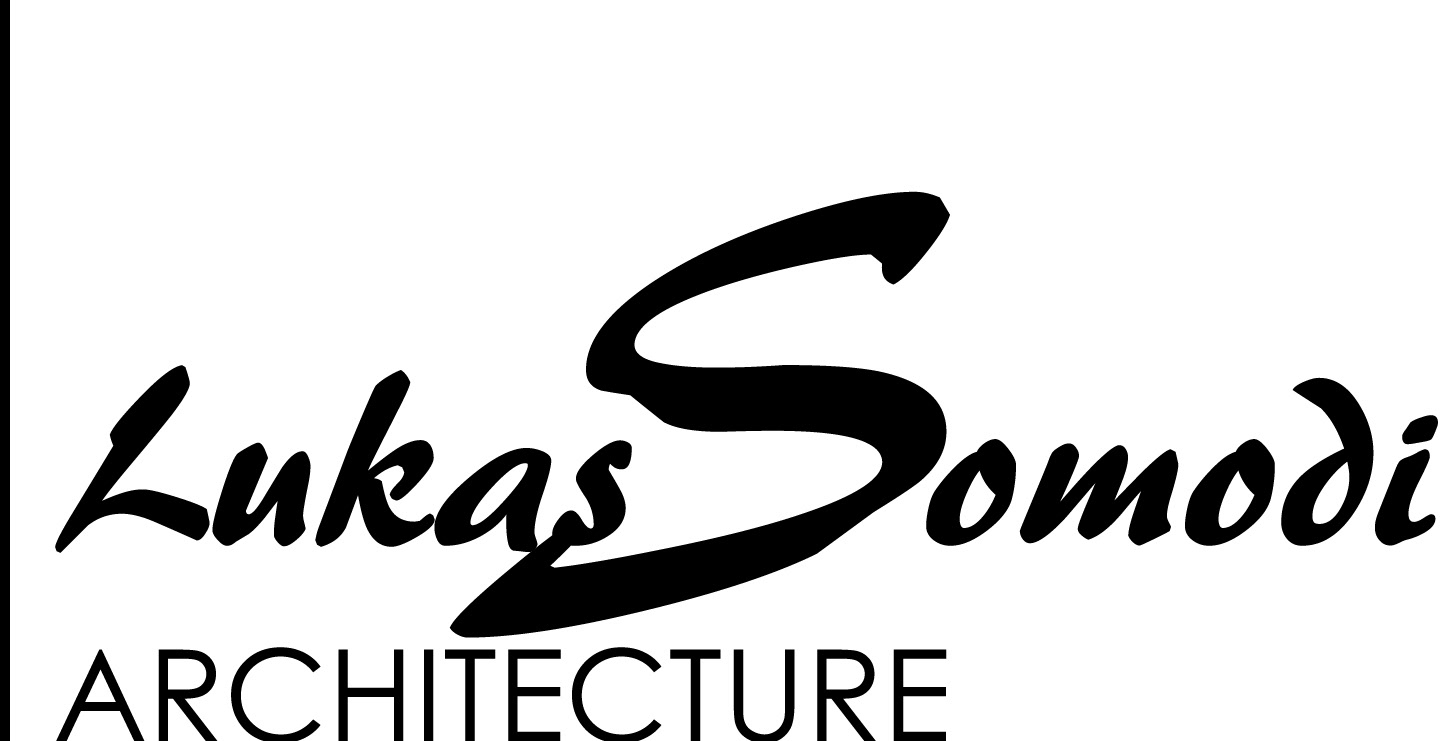The L&W Centre is a residential scheme concept in Mayfield. The design is based on the idea of floating flats above the big communal park with a bio-diverse planting strategy. The flats are arranged in a way that brings the sun all the way down to the park. The building with the structure above looks like a ship sailing along the River Medlock. Getting closer to the Mancunian Way, the building sits down on the ground creating a solid shield to protect the majority of the site from noise and wind coming from the busy road.
The concept will respond to the most crucial aspects of the site which are privacy, shadowing, flooding, greenery, wind, noise and pollution. These are considered as the main creative drivers of the project. By responding to these, the site will transform to the fully usable and liveable space.

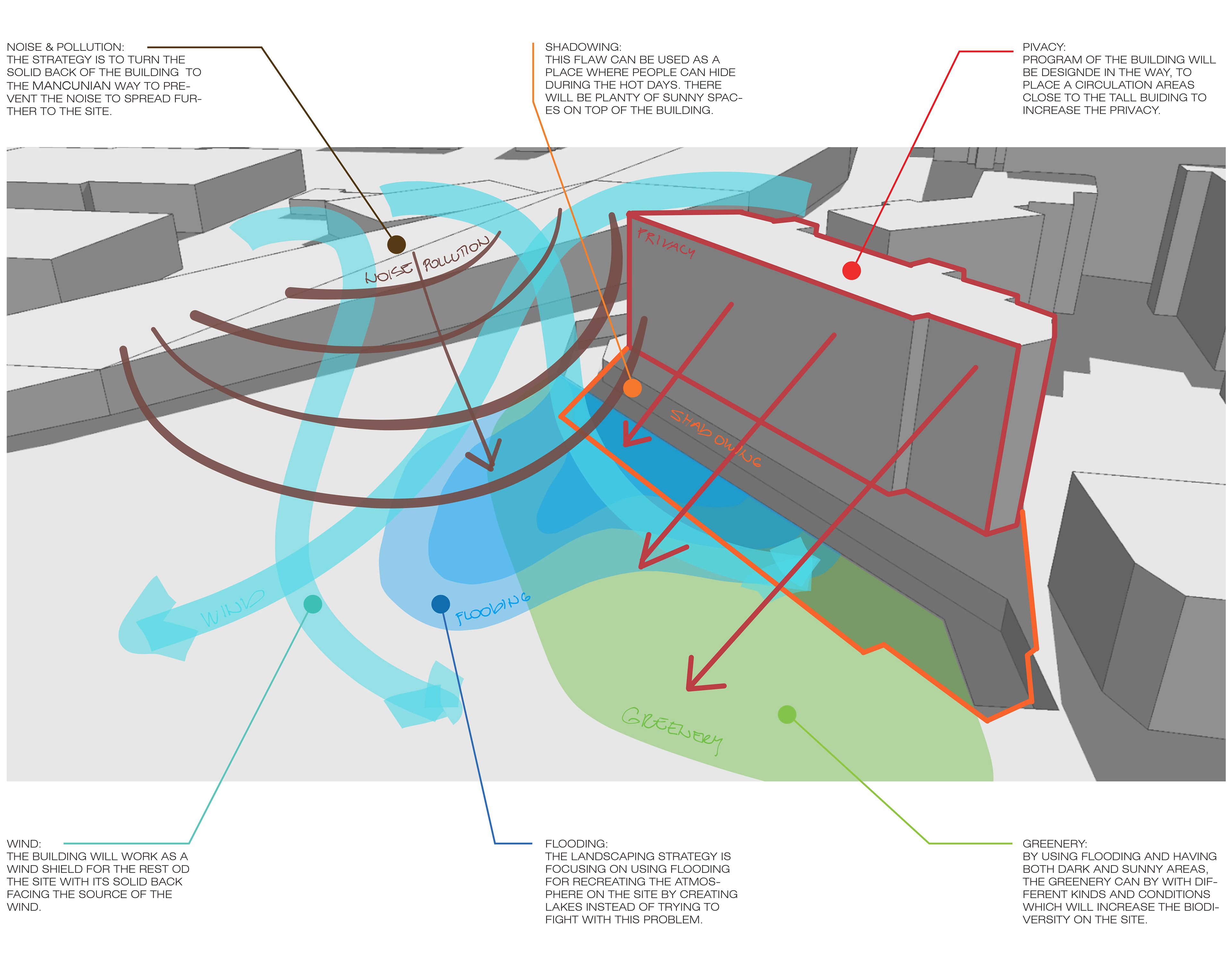

Good and effective community is formed by different units, which have nothing directly related to each other. The key is that they can help and support each other in the areas where units are individually lacking. Hence the teamwork is effective with a completely different people in terms of knowledge and interests.
The concept is designed on an effective group of people (community) who can help each other in terms of business and act as a both client and retailer depending on situation.
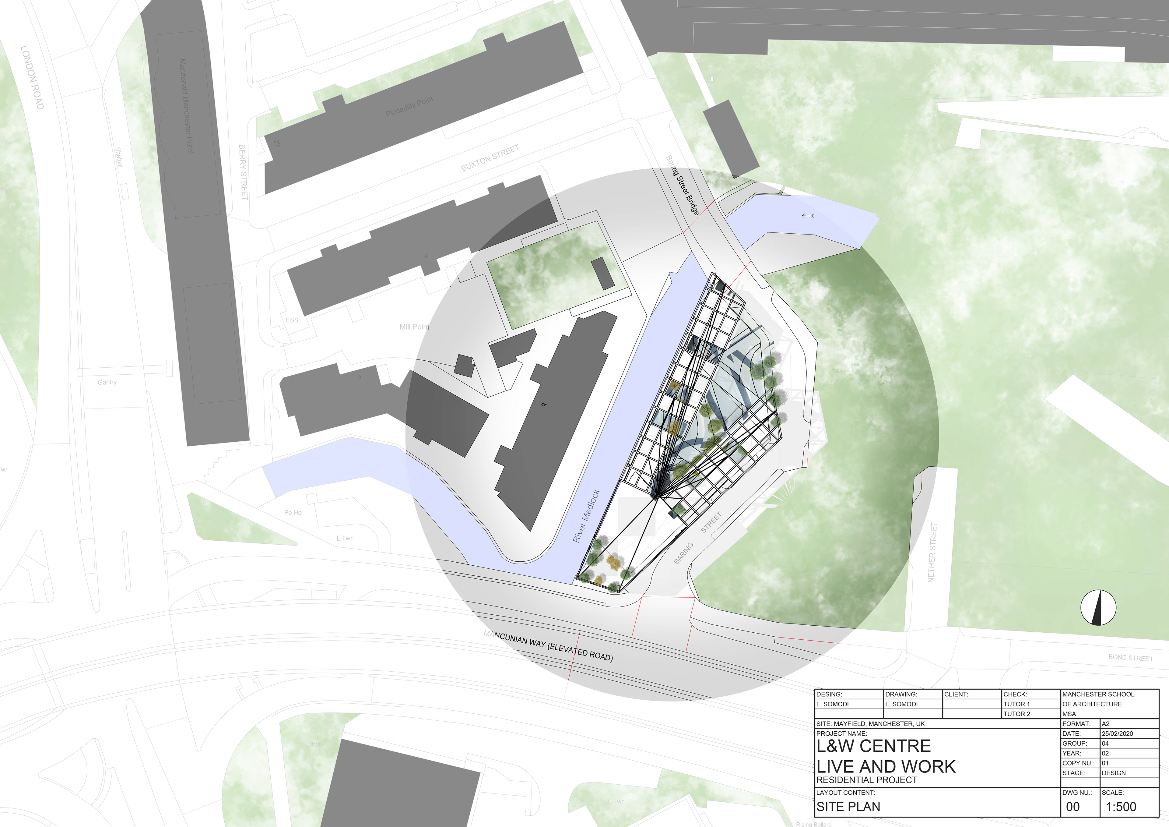
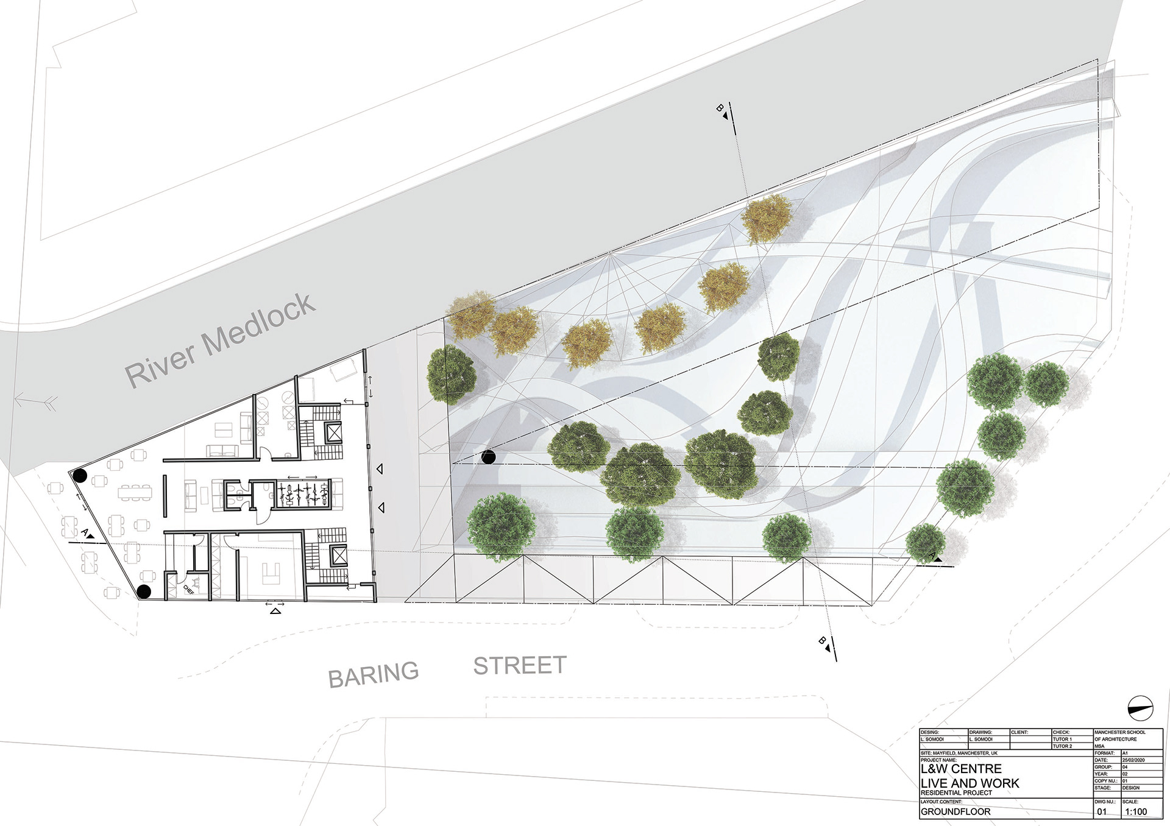
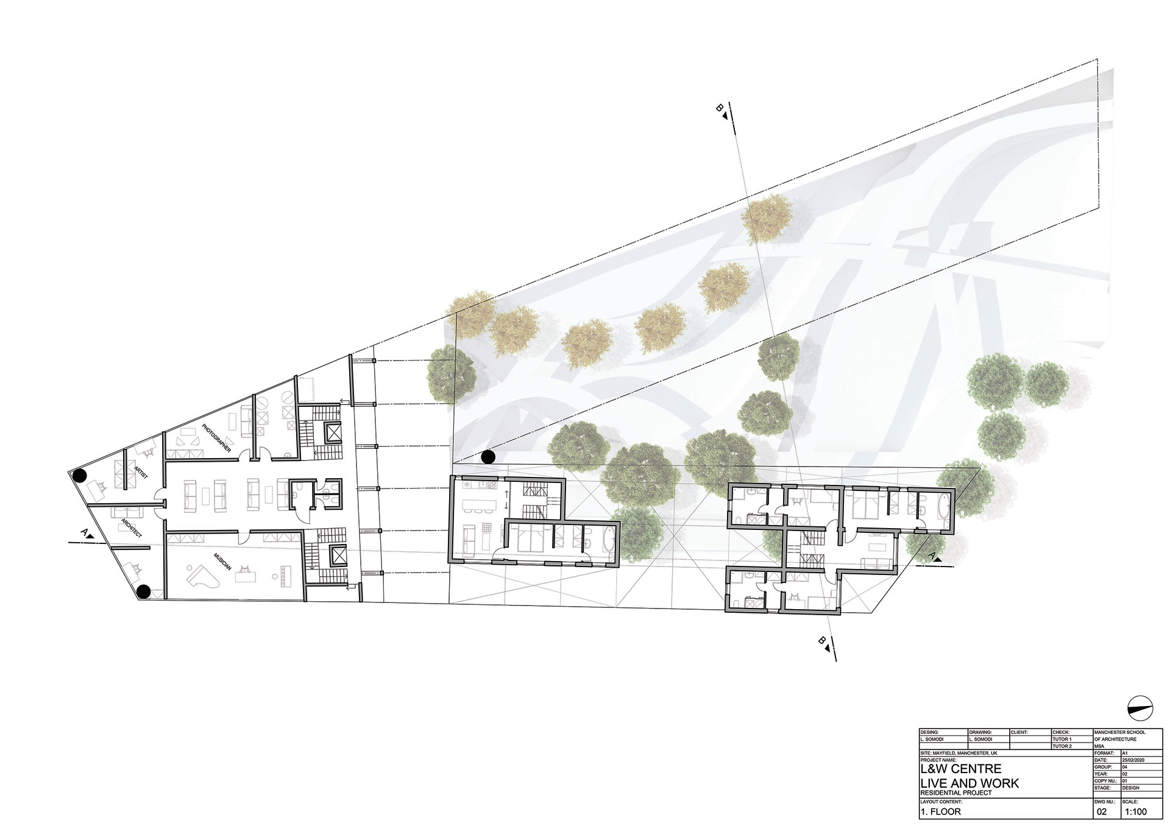
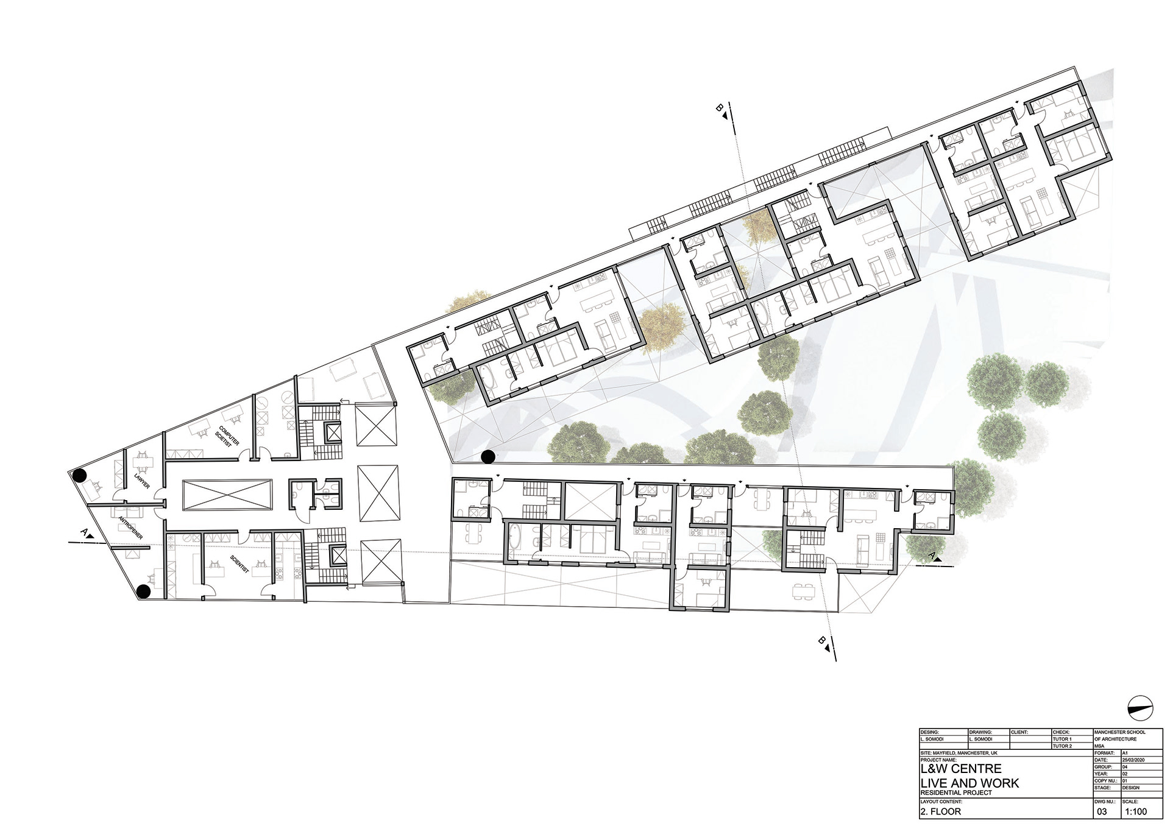

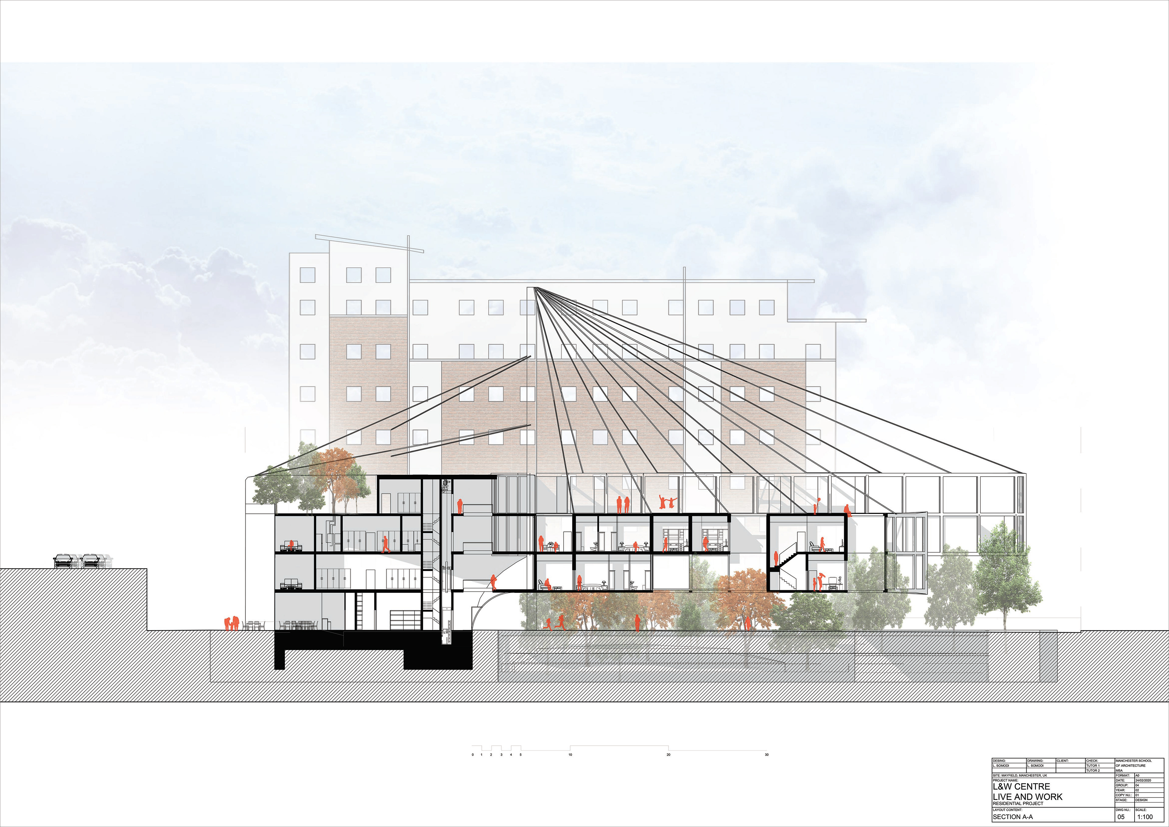
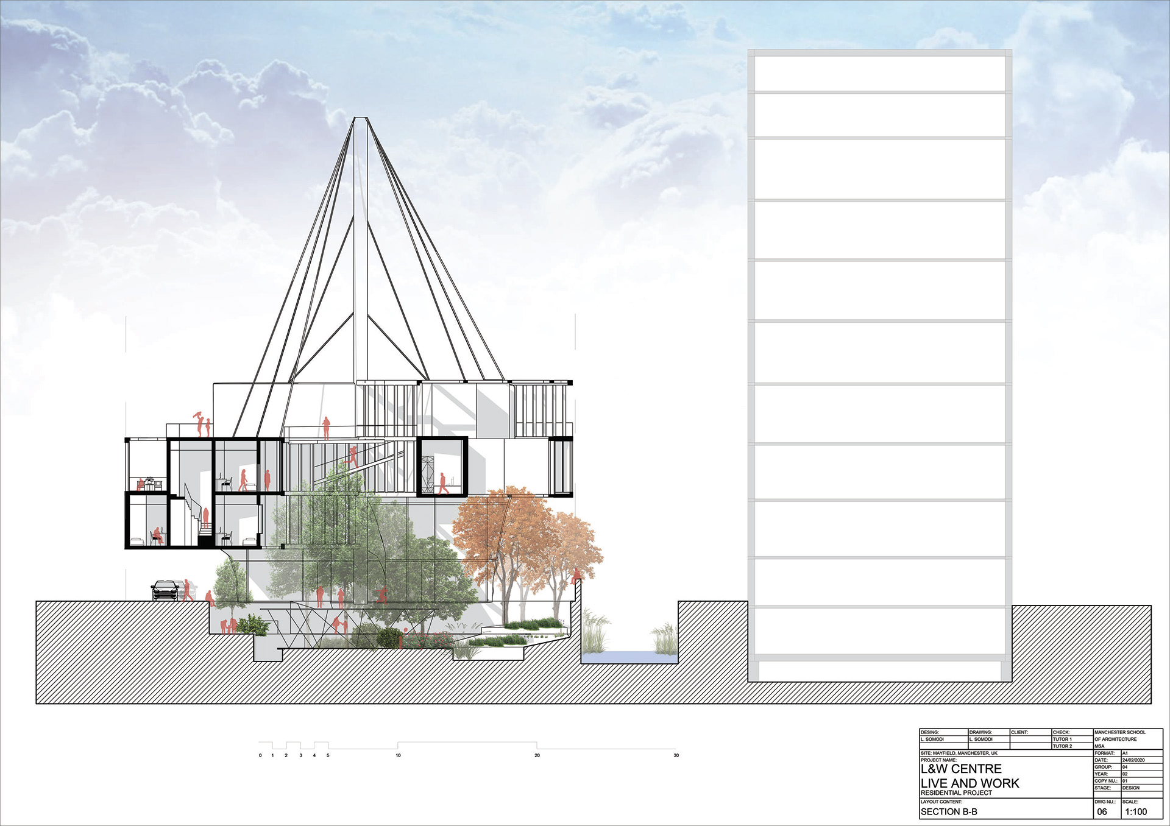
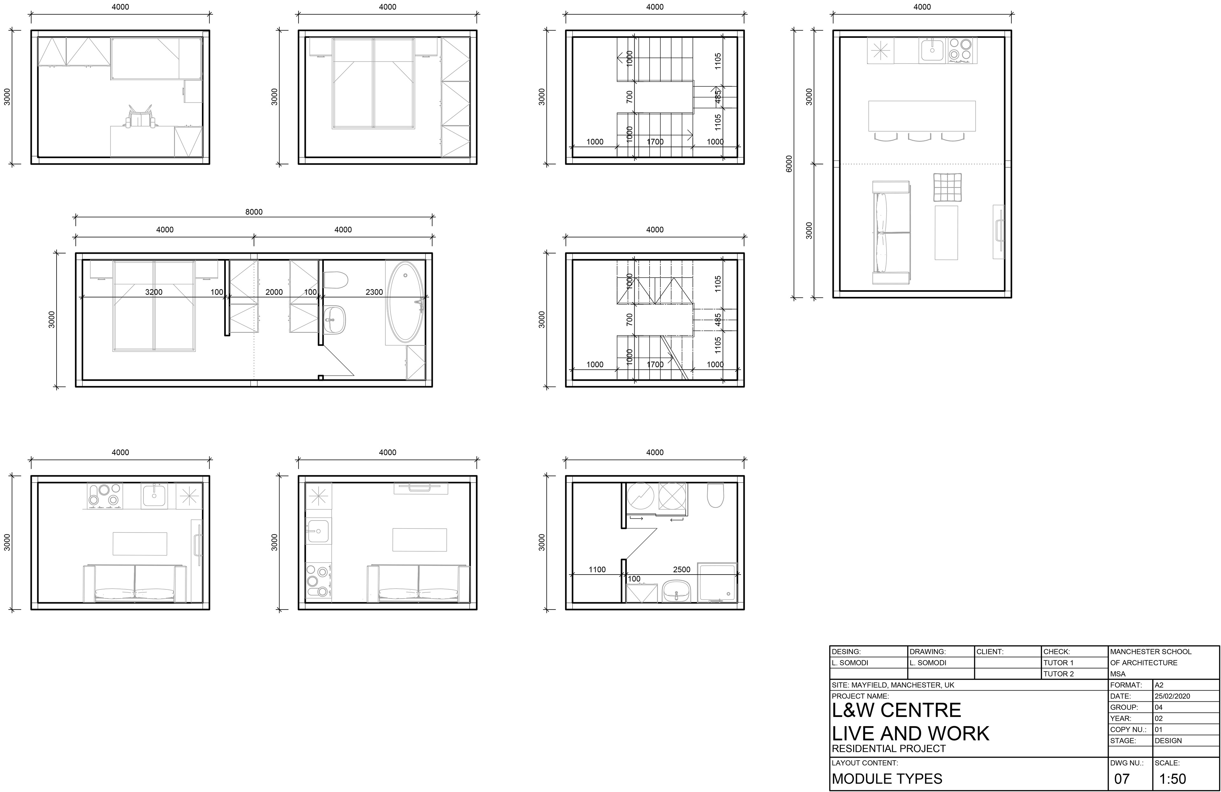
The building is designed using 9 types of prefabricated modules which represent each room. These are placed in the way, to create interlocking flats in order to increase the experience of the user. Instead of living in the same apartments, They can choose from wide-ranging single or double floor flats. Each flat has assigned the working space which is in the form of an office.
